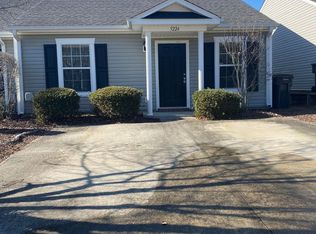Sold for $209,900 on 10/02/25
$209,900
5226 Aruba Circle, Augusta, GA 30909
2beds
1,298sqft
Townhouse
Built in 2010
4,386 Square Feet Lot
$210,500 Zestimate®
$162/sqft
$1,638 Estimated rent
Home value
$210,500
$179,000 - $248,000
$1,638/mo
Zestimate® history
Loading...
Owner options
Explore your selling options
What's special
Welcome home to 5226 Aruba Circle. This charming 2-bedroom with an office that could be converted to a third a bedroom, 2-bath townhome has been well maintained and offers comfort, functionality, and perfect for first-time buyers, downsizers, or anyone seeking low-maintenance living.
Step inside to discover a spacious layout featuring a bright and inviting living area, a dedicated dining room, and a generously sized kitchen with ample cabinet and counter space—ideal for meal prepping and entertaining. Both bedrooms are well-proportioned, and the primary suite includes a private bath for added convenience. You'll also love the full laundry room, providing extra storage and organization.
Enjoy your mornings or unwind in the evenings on the covered patio, perfect for relaxing or entertaining year-round. The single-car garage adds secure parking and additional storage space.
Located conveniently to shopping, dining, medical facilities, and Fort Eisenhower.
Zillow last checked: 8 hours ago
Listing updated: November 17, 2025 at 12:37pm
Listed by:
Caleb Willing 706-825-5086,
Better Homes & Gardens Executive Partners
Bought with:
Derya Martin, 304649
ERA Wilder Realty
Source: Hive MLS,MLS#: 545888
Facts & features
Interior
Bedrooms & bathrooms
- Bedrooms: 2
- Bathrooms: 2
- Full bathrooms: 2
Primary bedroom
- Level: Main
- Dimensions: 16 x 12
Bedroom 2
- Level: Main
- Dimensions: 12 x 12
Dining room
- Level: Main
- Dimensions: 14 x 13
Kitchen
- Level: Main
- Dimensions: 8 x 12
Living room
- Level: Main
- Dimensions: 14 x 15
Heating
- Electric
Cooling
- Central Air
Appliances
- Included: Built-In Microwave, Dishwasher, Electric Range
Features
- Blinds, Washer Hookup, Electric Dryer Hookup
- Flooring: Carpet, Laminate
- Attic: Partially Floored,Pull Down Stairs
- Has fireplace: No
Interior area
- Total structure area: 1,298
- Total interior livable area: 1,298 sqft
Property
Parking
- Parking features: Attached, Concrete, Garage
Features
- Levels: One
- Patio & porch: Covered, Patio
- Exterior features: See Remarks
- Fencing: Privacy
Lot
- Size: 4,386 sqft
- Dimensions: 43 x 102
- Features: Landscaped
Details
- Parcel number: 0402410000
Construction
Type & style
- Home type: Townhouse
- Architectural style: Ranch
- Property subtype: Townhouse
Materials
- Vinyl Siding
- Foundation: Slab
- Roof: Composition
Condition
- New construction: No
- Year built: 2010
Utilities & green energy
- Sewer: Public Sewer
- Water: Public
Community & neighborhood
Location
- Region: Augusta
- Subdivision: West Wheeler
HOA & financial
HOA
- Has HOA: Yes
- HOA fee: $50 annually
Other
Other facts
- Listing terms: Cash,Conventional,FHA,VA Loan
Price history
| Date | Event | Price |
|---|---|---|
| 10/20/2025 | Pending sale | $209,900$162/sqft |
Source: | ||
| 10/2/2025 | Sold | $209,900$162/sqft |
Source: | ||
| 8/15/2025 | Listed for sale | $209,900+84.3%$162/sqft |
Source: | ||
| 5/24/2010 | Sold | $113,900$88/sqft |
Source: Public Record | ||
Public tax history
| Year | Property taxes | Tax assessment |
|---|---|---|
| 2024 | $2,236 +47.5% | $77,440 +9.7% |
| 2023 | $1,516 -19.1% | $70,568 +16.1% |
| 2022 | $1,873 +19.4% | $60,793 +30.1% |
Find assessor info on the county website
Neighborhood: Belair
Nearby schools
GreatSchools rating
- 3/10Sue Reynolds Elementary SchoolGrades: PK-5Distance: 1 mi
- 3/10Langford Middle SchoolGrades: 6-8Distance: 3 mi
- 3/10Academy of Richmond County High SchoolGrades: 9-12Distance: 5 mi
Schools provided by the listing agent
- Elementary: Sue Reynolds
- Middle: Belair K8
- High: Richmond Academy
Source: Hive MLS. This data may not be complete. We recommend contacting the local school district to confirm school assignments for this home.

Get pre-qualified for a loan
At Zillow Home Loans, we can pre-qualify you in as little as 5 minutes with no impact to your credit score.An equal housing lender. NMLS #10287.
