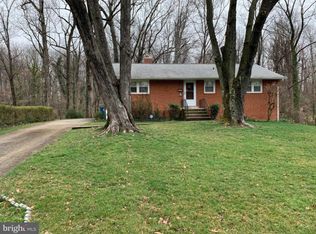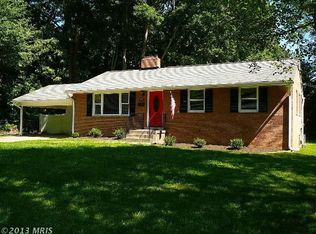Sold for $767,500 on 07/25/25
$767,500
5226 Easton Dr, Springfield, VA 22151
4beds
2,196sqft
Single Family Residence
Built in 1958
0.47 Acres Lot
$769,400 Zestimate®
$349/sqft
$3,904 Estimated rent
Home value
$769,400
$723,000 - $823,000
$3,904/mo
Zestimate® history
Loading...
Owner options
Explore your selling options
What's special
Sun-Drenched Beauty on Nearly Half an Acre Inside the Beltway! Now's your chance to own this stunning, meticulously maintained home offering the perfect blend of charm, space, and convenience—all tucked away on a quiet no-thru street. Set on nearly ½ an acre of serene, tree-lined property, this 4-bedroom, 3-bath gem showcases a multitude of thoughtful upgrades, including roof, windows, hot water heater, fully renovated bathrooms, and a fully remodeled kitchen with new appliances, plus washer and dryer & more! The main level features bright, open living spaces with hardwood floors and abundant natural light. Enjoy a beautifully updated white kitchen, a separate dining room, and a cozy living room with a wood-burning fireplace, all overlooking the private, wooded backyard. The primary suite offers a renovated ensuite bath, complemented by two additional spacious bedrooms and another fully renovated bathroom. The walk-out lower level is perfect for guests or multi-generational living, with a fourth bedroom suite (complete with a renovated bath), a large family room with a second wood-burning fireplace, laundry area, and ample storage. Outside, relax or entertain on the private patio, and enjoy the convenience of a double carport, driveway parking, and plenty of street parking. All this just minutes from 395, 495, and Braddock Rd—close to everything, yet quietly tucked away. Don't miss this rare opportunity to own a turn-key home in an unbeatable location!
Zillow last checked: 8 hours ago
Listing updated: July 27, 2025 at 04:47am
Listed by:
Christine Oberhelman 703-216-3005,
RE/MAX Allegiance
Bought with:
Sami Daamash, 677422
Compass
Source: Bright MLS,MLS#: VAFX2241076
Facts & features
Interior
Bedrooms & bathrooms
- Bedrooms: 4
- Bathrooms: 3
- Full bathrooms: 3
- Main level bathrooms: 2
- Main level bedrooms: 3
Basement
- Area: 0
Heating
- Forced Air, Natural Gas
Cooling
- Central Air, Electric
Appliances
- Included: Disposal, Dishwasher, Dryer, Microwave, Refrigerator, Cooktop, Washer, Ice Maker, Gas Water Heater
- Laundry: Lower Level
Features
- Bathroom - Walk-In Shower, Built-in Features, Ceiling Fan(s), Crown Molding, Entry Level Bedroom, Family Room Off Kitchen, Formal/Separate Dining Room, Floor Plan - Traditional, Kitchen - Gourmet, Kitchen - Table Space, Primary Bath(s), Recessed Lighting, Upgraded Countertops
- Flooring: Carpet, Ceramic Tile, Wood
- Basement: Side Entrance,Finished,Walk-Out Access
- Number of fireplaces: 2
- Fireplace features: Brick, Glass Doors, Mantel(s), Wood Burning
Interior area
- Total structure area: 2,196
- Total interior livable area: 2,196 sqft
- Finished area above ground: 2,196
Property
Parking
- Total spaces: 2
- Parking features: Concrete, Attached Carport, Driveway
- Carport spaces: 2
- Has uncovered spaces: Yes
Accessibility
- Accessibility features: None
Features
- Levels: Two
- Stories: 2
- Patio & porch: Patio
- Exterior features: Bump-outs, Lighting
- Pool features: None
Lot
- Size: 0.47 Acres
Details
- Additional structures: Above Grade, Below Grade
- Parcel number: 0713 04530021
- Zoning: 130
- Special conditions: Standard
Construction
Type & style
- Home type: SingleFamily
- Architectural style: Raised Ranch/Rambler,Ranch/Rambler
- Property subtype: Single Family Residence
Materials
- Brick
- Foundation: Slab, Active Radon Mitigation
Condition
- Excellent
- New construction: No
- Year built: 1958
Utilities & green energy
- Sewer: Public Sewer
- Water: Public
Community & neighborhood
Location
- Region: Springfield
- Subdivision: North Springfield
Other
Other facts
- Listing agreement: Exclusive Right To Sell
- Listing terms: Cash,Conventional,VA Loan,FHA
- Ownership: Fee Simple
Price history
| Date | Event | Price |
|---|---|---|
| 7/25/2025 | Sold | $767,500-2.2%$349/sqft |
Source: | ||
| 6/24/2025 | Pending sale | $785,000$357/sqft |
Source: | ||
| 6/5/2025 | Price change | $785,000-1.9%$357/sqft |
Source: | ||
| 5/27/2025 | Price change | $799,900-1.9%$364/sqft |
Source: | ||
| 5/14/2025 | Price change | $815,000-1.2%$371/sqft |
Source: | ||
Public tax history
| Year | Property taxes | Tax assessment |
|---|---|---|
| 2025 | $7,339 +5% | $634,900 +5.2% |
| 2024 | $6,989 +5.5% | $603,240 +2.7% |
| 2023 | $6,626 +4.4% | $587,180 +5.7% |
Find assessor info on the county website
Neighborhood: 22151
Nearby schools
GreatSchools rating
- 4/10North Springfield Elementary SchoolGrades: PK-5Distance: 0.8 mi
- 4/10Holmes Middle SchoolGrades: 6-8Distance: 1.8 mi
- 3/10Annandale High SchoolGrades: 9-12Distance: 1.3 mi
Schools provided by the listing agent
- Elementary: North Springfield
- Middle: Holmes
- High: Annandale
- District: Fairfax County Public Schools
Source: Bright MLS. This data may not be complete. We recommend contacting the local school district to confirm school assignments for this home.
Get a cash offer in 3 minutes
Find out how much your home could sell for in as little as 3 minutes with a no-obligation cash offer.
Estimated market value
$769,400
Get a cash offer in 3 minutes
Find out how much your home could sell for in as little as 3 minutes with a no-obligation cash offer.
Estimated market value
$769,400

