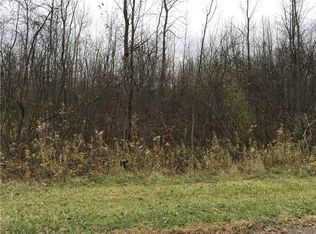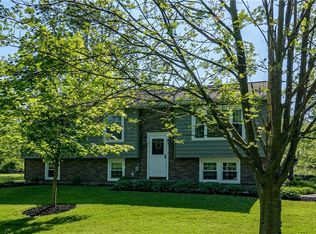Closed
$355,000
5226 Eddy Ridge Rd, Marion, NY 14505
3beds
1,860sqft
Single Family Residence
Built in 1975
4.71 Acres Lot
$367,000 Zestimate®
$191/sqft
$1,852 Estimated rent
Home value
$367,000
$305,000 - $444,000
$1,852/mo
Zestimate® history
Loading...
Owner options
Explore your selling options
What's special
Discover the perfect blend of rustic charm and modern comfort in this completely remodeled A-frame home set on 4.8 scenic acres in the peaceful countryside. Every detail of this home has been thoughtfully updated, making it truly move-in ready. Natural wood beams, brand-new flooring, and expansive windows create a cozy yet contemporary feel. Enjoy the serenity of nearly 5 acres—perfect for gardening, recreation, or simply relaxing in nature. Whether you're looking for a quiet family home or space to start your dream homestead, this property delivers. All of this just 30 minutes from Rochester, with the charm and tranquility of small-town living. Country living has never looked so good. Schedule your private tour today! Delayed Negotiations with offers due on Wednesday, June 11th at 3pm.
Zillow last checked: 8 hours ago
Listing updated: July 24, 2025 at 02:43pm
Listed by:
Tracy Lynn Zornow 315-573-2522,
Empire Realty Group,
Kaitlyn Herman 315-359-8662,
Empire Realty Group
Bought with:
Ethan Walker, 10401321482
Coldwell Banker Custom Realty
Source: NYSAMLSs,MLS#: R1610147 Originating MLS: Rochester
Originating MLS: Rochester
Facts & features
Interior
Bedrooms & bathrooms
- Bedrooms: 3
- Bathrooms: 1
- Full bathrooms: 1
- Main level bathrooms: 1
- Main level bedrooms: 1
Heating
- Propane, Baseboard, Hot Water
Appliances
- Included: Dryer, Electric Cooktop, Electric Water Heater, Microwave, Refrigerator, Washer
- Laundry: Main Level
Features
- Ceiling Fan(s), Separate/Formal Dining Room, Eat-in Kitchen, Separate/Formal Living Room, Country Kitchen, Kitchen Island, Kitchen/Family Room Combo, Solid Surface Counters, Bedroom on Main Level, Convertible Bedroom, Workshop
- Flooring: Laminate, Tile, Varies
- Windows: Thermal Windows
- Basement: Full,Walk-Out Access,Sump Pump
- Number of fireplaces: 1
Interior area
- Total structure area: 1,860
- Total interior livable area: 1,860 sqft
Property
Parking
- Parking features: No Garage, Circular Driveway
Features
- Levels: Two
- Stories: 2
- Exterior features: Gravel Driveway, Propane Tank - Leased
Lot
- Size: 4.71 Acres
- Dimensions: 679 x 317
- Features: Agricultural, Corner Lot, Rectangular, Rectangular Lot, Rural Lot, Wooded
Details
- Parcel number: 54320006511600002163360000
- Special conditions: Standard
Construction
Type & style
- Home type: SingleFamily
- Architectural style: A-Frame,Two Story
- Property subtype: Single Family Residence
Materials
- Aluminum Siding, Copper Plumbing, PEX Plumbing
- Foundation: Block
- Roof: Asphalt
Condition
- Resale
- Year built: 1975
Utilities & green energy
- Electric: Circuit Breakers
- Sewer: Septic Tank
- Water: Connected, Public
- Utilities for property: Cable Available, Water Connected
Community & neighborhood
Location
- Region: Marion
Other
Other facts
- Listing terms: Cash,Conventional,FHA,USDA Loan,VA Loan
Price history
| Date | Event | Price |
|---|---|---|
| 7/23/2025 | Sold | $355,000+42.1%$191/sqft |
Source: | ||
| 6/16/2025 | Pending sale | $249,900$134/sqft |
Source: | ||
| 6/12/2025 | Contingent | $249,900$134/sqft |
Source: | ||
| 6/5/2025 | Listed for sale | $249,900+99.9%$134/sqft |
Source: | ||
| 11/3/2017 | Sold | $125,000-5.1%$67/sqft |
Source: | ||
Public tax history
| Year | Property taxes | Tax assessment |
|---|---|---|
| 2024 | -- | $135,000 |
| 2023 | -- | $135,000 |
| 2022 | -- | $135,000 |
Find assessor info on the county website
Neighborhood: 14505
Nearby schools
GreatSchools rating
- 8/10Marion Elementary SchoolGrades: PK-6Distance: 3.4 mi
- 6/10Marion Junior Senior High SchoolGrades: 7-12Distance: 1.8 mi
Schools provided by the listing agent
- District: Marion
Source: NYSAMLSs. This data may not be complete. We recommend contacting the local school district to confirm school assignments for this home.

