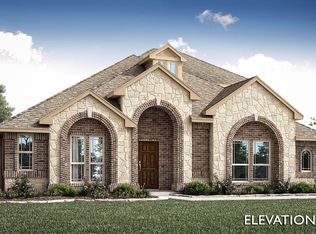Sold
Price Unknown
5226 Rowlan Row, Midlothian, TX 76065
4beds
3,571sqft
Single Family Residence
Built in 2025
0.26 Acres Lot
$570,900 Zestimate®
$--/sqft
$3,794 Estimated rent
Home value
$570,900
$531,000 - $611,000
$3,794/mo
Zestimate® history
Loading...
Owner options
Explore your selling options
What's special
MLS# 20944885 - Built by J Houston Homes - Ready Now! ~ NEW JOHN HOUSTON HOME IN HAYES CROSSING. Welcome to your dream home, this home has it all! Offering 4 bedrooms, 3 bathroom, study, formal dining, game room, media room, and 3 car garage. The chef's kitchen features a 36 electric cooktop, single wall oven, pot and pan drawers, all-wood custom cabinets to ceiling for extra storage, large wood wrapped island, and a trash rollout creating an inviting atmosphere for cooking and entertaining. The primary suite is a true retreat, featuring a garden tub, dual vanity, and a spacious primary closet. READY IN JULY
Zillow last checked: 8 hours ago
Listing updated: October 08, 2025 at 10:48am
Listed by:
Ben Caballero 888-872-6006,
HomesUSA.com 888-872-6006
Bought with:
Tiffany Stevens
Legacy Realty Group
Source: NTREIS,MLS#: 20944885
Facts & features
Interior
Bedrooms & bathrooms
- Bedrooms: 4
- Bathrooms: 3
- Full bathrooms: 3
Primary bedroom
- Features: Dual Sinks, Garden Tub/Roman Tub, Separate Shower, Walk-In Closet(s)
- Level: First
- Dimensions: 16 x 15
Bedroom
- Level: Second
- Dimensions: 11 x 11
Bedroom
- Level: First
- Dimensions: 12 x 10
Bedroom
- Level: Second
- Dimensions: 15 x 11
Breakfast room nook
- Level: First
- Dimensions: 12 x 8
Dining room
- Level: First
- Dimensions: 12 x 13
Game room
- Level: Second
- Dimensions: 22 x 14
Kitchen
- Features: Kitchen Island, Walk-In Pantry
- Level: First
- Dimensions: 4 x 4
Living room
- Level: First
- Dimensions: 19 x 22
Media room
- Level: Second
- Dimensions: 16 x 14
Office
- Level: First
- Dimensions: 11 x 12
Heating
- Central, Electric
Cooling
- Central Air, Electric
Appliances
- Included: Dishwasher, Disposal, Microwave
- Laundry: Electric Dryer Hookup, Laundry in Utility Room
Features
- Decorative/Designer Lighting Fixtures, High Speed Internet, Cable TV
- Flooring: Carpet, Ceramic Tile, Wood
- Has basement: No
- Number of fireplaces: 1
- Fireplace features: Wood Burning
Interior area
- Total interior livable area: 3,571 sqft
Property
Parking
- Total spaces: 3
- Parking features: Door-Single, Garage Faces Side
- Attached garage spaces: 3
Features
- Levels: Two
- Stories: 2
- Exterior features: Rain Gutters
- Pool features: None
- Fencing: Wood
Lot
- Size: 0.26 Acres
- Features: Landscaped, Subdivision, Few Trees
Details
- Parcel number: 301902
Construction
Type & style
- Home type: SingleFamily
- Architectural style: Contemporary/Modern,Detached
- Property subtype: Single Family Residence
Materials
- Brick, Rock, Stone
- Foundation: Slab
- Roof: Composition
Condition
- Year built: 2025
Utilities & green energy
- Sewer: Public Sewer
- Water: Public
- Utilities for property: Sewer Available, Water Available, Cable Available
Green energy
- Energy efficient items: HVAC, Insulation, Thermostat
Community & neighborhood
Security
- Security features: Security System
Community
- Community features: Curbs, Sidewalks
Location
- Region: Midlothian
- Subdivision: Hayes Crossing Phase 2
HOA & financial
HOA
- Has HOA: Yes
- HOA fee: $1,080 annually
- Services included: Association Management
- Association name: Hayes Crossing HOA
- Association phone: 866-460-8528
Other
Other facts
- Listing terms: Cash,Conventional,FHA,Other,Texas Vet,USDA Loan,VA Loan
Price history
| Date | Event | Price |
|---|---|---|
| 10/1/2025 | Sold | -- |
Source: NTREIS #20944885 Report a problem | ||
| 8/7/2025 | Pending sale | $574,990$161/sqft |
Source: NTREIS #20944885 Report a problem | ||
| 5/29/2025 | Price change | $574,990-9.4%$161/sqft |
Source: NTREIS #20944885 Report a problem | ||
| 5/22/2025 | Listed for sale | $634,990$178/sqft |
Source: NTREIS #20944885 Report a problem | ||
Public tax history
Tax history is unavailable.
Neighborhood: 76065
Nearby schools
GreatSchools rating
- 7/10Longbranch Elementary SchoolGrades: PK-5Distance: 1.3 mi
- 8/10Walnut Grove Middle SchoolGrades: 6-8Distance: 1.5 mi
- 8/10Midlothian Heritage High SchoolGrades: 9-12Distance: 1.2 mi
Schools provided by the listing agent
- Elementary: Longbranch
- Middle: Walnut Grove
- High: Heritage
- District: Midlothian ISD
Source: NTREIS. This data may not be complete. We recommend contacting the local school district to confirm school assignments for this home.
Get a cash offer in 3 minutes
Find out how much your home could sell for in as little as 3 minutes with a no-obligation cash offer.
Estimated market value$570,900
Get a cash offer in 3 minutes
Find out how much your home could sell for in as little as 3 minutes with a no-obligation cash offer.
Estimated market value
$570,900
