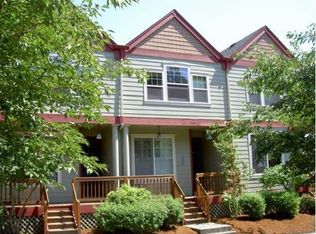Sold
$528,800
5226 SW View Point Ter #7, Portland, OR 97239
2beds
1,788sqft
Residential, Condominium, Townhouse
Built in 2002
-- sqft lot
$508,800 Zestimate®
$296/sqft
$2,795 Estimated rent
Home value
$508,800
$483,000 - $534,000
$2,795/mo
Zestimate® history
Loading...
Owner options
Explore your selling options
What's special
Bang in the middle of the John's Landing neighborhood, this ultra-efficient townhouse has everything you've been hoping to find! Mt. Hood, peek-a-boo river and territorial vistas from the private deck or sit and chat with the neighbors from the shaded, front porch. The open-plan, main floor flows perfectly between dining, cooking and living areas with a convenient powder room for your guests. Upstairs 2 primary suites are separated by a large office/bonus area next to a conveniently located laundry closet. The enormous tuck-under garage is perfect for multiple cars, craft or shop projects or tons of flexible space for whatever you like. Minutes to Downtown Portland, OHSU, PSU & beyond by car, bike or transit. All just waiting for your customizations to make it your own! Contact your agent for a private showing of this value-priced townhome today. [Home Energy Score = 8. HES Report at https://rpt.greenbuildingregistry.com/hes/OR10218695]
Zillow last checked: 8 hours ago
Listing updated: July 20, 2023 at 05:00am
Listed by:
William Gilliland 503-333-6475,
Windermere Realty Trust
Bought with:
Jennifer Ciacci, 201214149
Redfin
Source: RMLS (OR),MLS#: 23023777
Facts & features
Interior
Bedrooms & bathrooms
- Bedrooms: 2
- Bathrooms: 3
- Full bathrooms: 2
- Partial bathrooms: 1
- Main level bathrooms: 1
Primary bedroom
- Features: Bathroom, Closet, Vaulted Ceiling, Wallto Wall Carpet
- Level: Upper
- Area: 294
- Dimensions: 14 x 21
Bedroom 2
- Features: Bathroom, Closet, Vaulted Ceiling, Wallto Wall Carpet
- Level: Upper
- Area: 252
- Dimensions: 14 x 18
Dining room
- Features: Hardwood Floors
- Level: Main
- Area: 210
- Dimensions: 15 x 14
Kitchen
- Features: Dishwasher, Disposal, Hardwood Floors, Microwave, Pantry
- Level: Main
- Area: 132
- Width: 12
Living room
- Features: Deck, Fireplace, Hardwood Floors
- Level: Main
- Area: 225
- Dimensions: 15 x 15
Office
- Features: Skylight, Vaulted Ceiling, Wallto Wall Carpet
- Level: Upper
- Area: 322
- Dimensions: 14 x 23
Heating
- Forced Air 95 Plus, Fireplace(s)
Cooling
- Central Air
Appliances
- Included: Dishwasher, Disposal, Free-Standing Gas Range, Free-Standing Refrigerator, Microwave, Stainless Steel Appliance(s), Washer/Dryer, Electric Water Heater, Gas Water Heater
- Laundry: Hookup Available
Features
- Soaking Tub, Vaulted Ceiling(s), Bathroom, Closet, Pantry, Tile
- Flooring: Hardwood, Wall to Wall Carpet
- Windows: Double Pane Windows, Skylight(s)
- Basement: Full,Other,Storage Space
- Number of fireplaces: 1
- Fireplace features: Gas
Interior area
- Total structure area: 1,788
- Total interior livable area: 1,788 sqft
Property
Parking
- Total spaces: 2
- Parking features: Off Street, Garage Door Opener, Condo Garage (Attached), Extra Deep Garage, Oversized, Tandem
- Garage spaces: 2
Features
- Stories: 3
- Patio & porch: Deck, Porch
- Has view: Yes
- View description: Mountain(s), Territorial, Trees/Woods
Lot
- Features: Commons, Level
Details
- Parcel number: R518890
Construction
Type & style
- Home type: Townhouse
- Architectural style: NW Contemporary
- Property subtype: Residential, Condominium, Townhouse
Materials
- Cement Siding
- Foundation: Concrete Perimeter
- Roof: Composition
Condition
- Resale
- New construction: No
- Year built: 2002
Utilities & green energy
- Gas: Gas
- Sewer: Public Sewer
- Water: Public
- Utilities for property: Cable Connected
Community & neighborhood
Community
- Community features: John's Landing
Location
- Region: Portland
- Subdivision: John's Landing
HOA & financial
HOA
- Has HOA: Yes
- HOA fee: $250 monthly
- Amenities included: Exterior Maintenance, Insurance, Maintenance Grounds, Trash
Other
Other facts
- Listing terms: Cash,Conventional
- Road surface type: Paved
Price history
| Date | Event | Price |
|---|---|---|
| 7/20/2023 | Sold | $528,800-1.9%$296/sqft |
Source: | ||
| 6/25/2023 | Pending sale | $538,800$301/sqft |
Source: | ||
| 6/15/2023 | Listed for sale | $538,800+73.8%$301/sqft |
Source: | ||
| 10/13/2010 | Sold | $310,000+2%$173/sqft |
Source: Public Record Report a problem | ||
| 12/1/2004 | Sold | $304,000$170/sqft |
Source: Public Record Report a problem | ||
Public tax history
| Year | Property taxes | Tax assessment |
|---|---|---|
| 2025 | $9,968 +13.5% | $412,740 +3% |
| 2024 | $8,782 +1.1% | $400,720 +3% |
| 2023 | $8,687 +0% | $389,050 +3% |
Find assessor info on the county website
Neighborhood: Corbett-Terwilliger-Lair Hill
Nearby schools
GreatSchools rating
- 9/10Capitol Hill Elementary SchoolGrades: K-5Distance: 1.7 mi
- 8/10Jackson Middle SchoolGrades: 6-8Distance: 3.1 mi
- 8/10Ida B. Wells-Barnett High SchoolGrades: 9-12Distance: 0.8 mi
Schools provided by the listing agent
- Elementary: Capitol Hill
- Middle: Jackson
- High: Ida B Wells
Source: RMLS (OR). This data may not be complete. We recommend contacting the local school district to confirm school assignments for this home.
Get a cash offer in 3 minutes
Find out how much your home could sell for in as little as 3 minutes with a no-obligation cash offer.
Estimated market value$508,800
Get a cash offer in 3 minutes
Find out how much your home could sell for in as little as 3 minutes with a no-obligation cash offer.
Estimated market value
$508,800

