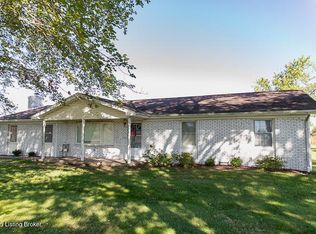Beautifully remodeled 3 bedroom 2 bath ranch with over 1600 square feet located in Hanover, IN. There is so much NEW here! NEW Flooring throughout (no carpet) * Bathrooms * Doors/Windows * Paint * Trim * Water Heater * A/C. The kitchen has been given a facelift along with new backsplash, custom-built kitchen island, even a screen door on your pantry! The formal dining room, updated with new shiplap, opens directly up to the kitchen. There is plenty of room for relaxing too! Take your pick of the living room, family room, 14x14 covered back patio, or even enjoy some COVERED front porch sitting! Additional exterior features include new landscaping with hard wired lighting, partially fenced back yard, SHED with lean-to, and oversized side entry attached garage. This home is GORGEOUS! You won't want to miss it!
This property is off market, which means it's not currently listed for sale or rent on Zillow. This may be different from what's available on other websites or public sources.
