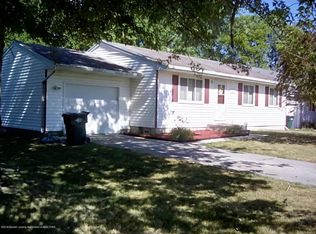Sold for $190,000
$190,000
5226 Wexford Rd, Lansing, MI 48911
3beds
1,479sqft
Single Family Residence
Built in 2006
0.98 Acres Lot
$199,000 Zestimate®
$128/sqft
$1,796 Estimated rent
Home value
$199,000
$177,000 - $223,000
$1,796/mo
Zestimate® history
Loading...
Owner options
Explore your selling options
What's special
Welcome to your new home! This charming 3-bedroom, 1.5-bathroom house, built in 2006, offers the perfect blend of modern convenience and serene living on nearly an acre of land.
As you step inside, you'll be greeted by a spacious and inviting living area, ideal for both relaxing and entertaining. The main floor features a well-appointed kitchen with modern appliances and ample storage, as well as a cozy dining area that opens to a beautiful back deck. This outdoor space provides stunning views of the expansive wooded lot, making it the perfect spot for morning coffee or evening gatherings.
The second story houses all three bedrooms, offering privacy and comfort for family and guests. The primary bedroom is a peaceful retreat, while the additional bedrooms provide flexibility for a home office or guest accommodations.
The partially finished basement is a true highlight, featuring two recreational areas perfect for a home theater, gym, or playroom. An egress window brings in natural light, creating a welcoming atmosphere.
For your convenience, this home is equipped with a smart home system, including a Ring alarm, Nest thermostat, WeMo smart light switches, and Hue smart bulbs. All mounted TVs will stay, providing an effortless move-in experience.
Additional amenities include an attached two-car garage and ample storage throughout the home.
Don't miss the opportunity to own this beautiful property in Lansing, where comfort, convenience, and natural beauty come together seamlessly. Schedule a tour today!
Zillow last checked: 8 hours ago
Listing updated: June 10, 2025 at 01:00pm
Listed by:
Iris Reynolds 517-930-3347,
Keller Williams Realty Lansing
Source: Greater Lansing AOR,MLS#: 282707
Facts & features
Interior
Bedrooms & bathrooms
- Bedrooms: 3
- Bathrooms: 2
- Full bathrooms: 1
- 1/2 bathrooms: 1
Primary bedroom
- Level: Second
- Area: 180 Square Feet
- Dimensions: 18 x 10
Bedroom 2
- Level: Second
- Area: 121 Square Feet
- Dimensions: 11 x 11
Bedroom 3
- Level: Second
- Area: 121 Square Feet
- Dimensions: 11 x 11
Bathroom 1
- Description: 1/2 Bath
- Level: First
- Area: 40 Square Feet
- Dimensions: 8 x 5
Bathroom 2
- Level: Second
- Area: 40 Square Feet
- Dimensions: 8 x 5
Dining room
- Level: First
- Area: 120 Square Feet
- Dimensions: 12 x 10
Kitchen
- Level: First
- Area: 156 Square Feet
- Dimensions: 13 x 12
Living room
- Level: First
- Area: 299 Square Feet
- Dimensions: 23 x 13
Other
- Description: Rec Room 1
- Level: Basement
- Area: 165 Square Feet
- Dimensions: 15 x 11
Other
- Description: Rec Room 2
- Level: Basement
- Area: 242 Square Feet
- Dimensions: 22 x 11
Heating
- Forced Air
Cooling
- Central Air
Appliances
- Included: Disposal, Microwave, Stainless Steel Appliance(s), Water Heater, Washer, Range, Electric Oven, Dryer, Dishwasher
- Laundry: Electric Dryer Hookup, In Basement, Laundry Room
Features
- Chandelier, Smart Thermostat
- Flooring: Carpet, Laminate, Tile
- Windows: Double Pane Windows, Window Treatments
- Basement: Egress Windows,Partially Finished
- Has fireplace: No
Interior area
- Total structure area: 1,656
- Total interior livable area: 1,479 sqft
- Finished area above ground: 1,127
- Finished area below ground: 352
Property
Parking
- Parking features: Asphalt, Driveway, Garage, Garage Door Opener, Garage Faces Front, Inside Entrance, Paved
- Has uncovered spaces: Yes
Features
- Levels: Two
- Stories: 2
- Entry location: front door
- Patio & porch: Deck
- Exterior features: Rain Gutters
Lot
- Size: 0.98 Acres
- Dimensions: 60 x 200
- Features: Back Yard
Details
- Foundation area: 552
- Parcel number: 33010506101080
- Zoning description: Zoning
Construction
Type & style
- Home type: SingleFamily
- Architectural style: Traditional
- Property subtype: Single Family Residence
Materials
- Vinyl Siding
- Foundation: Concrete Perimeter
- Roof: Shingle
Condition
- Year built: 2006
Utilities & green energy
- Electric: 150 Amp Service
- Sewer: Public Sewer
- Water: Public
Community & neighborhood
Location
- Region: Lansing
- Subdivision: Maple Grove Farms
Other
Other facts
- Listing terms: VA Loan,Cash,Conventional,FHA
- Road surface type: Concrete
Price history
| Date | Event | Price |
|---|---|---|
| 9/20/2024 | Sold | $190,000-2.6%$128/sqft |
Source: | ||
| 8/19/2024 | Contingent | $195,000$132/sqft |
Source: | ||
| 8/8/2024 | Listed for sale | $195,000+63.9%$132/sqft |
Source: | ||
| 9/6/2007 | Sold | $119,000$80/sqft |
Source: Public Record Report a problem | ||
Public tax history
| Year | Property taxes | Tax assessment |
|---|---|---|
| 2024 | $2,545 | $59,100 +13.4% |
| 2023 | -- | $52,100 +4.2% |
| 2022 | -- | $50,000 +12.9% |
Find assessor info on the county website
Neighborhood: Wexford Heights
Nearby schools
GreatSchools rating
- 3/10Mt. Hope SchoolGrades: 4-7Distance: 1.1 mi
- 3/10Everett High SchoolGrades: 7-12Distance: 2.3 mi
- NAReo SchoolGrades: PK-4Distance: 1.5 mi
Schools provided by the listing agent
- Elementary: Wexford Montessori Magnet School
- High: Lansing
- District: Lansing
Source: Greater Lansing AOR. This data may not be complete. We recommend contacting the local school district to confirm school assignments for this home.

Get pre-qualified for a loan
At Zillow Home Loans, we can pre-qualify you in as little as 5 minutes with no impact to your credit score.An equal housing lender. NMLS #10287.
