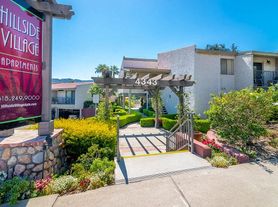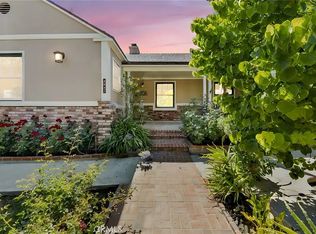Welcome to this classic 4-bedroom, 3-bathroom Georgia Colonial home nestled in the highly sought-after Alta Canada neighborhood, within the award-winning La Canada Unified School District ranked #1 in California! Built in 1941 and beautifully maintained, this residence exudes timeless charm with thoughtful modern updates. The 2,219 sq. ft. floor plan offers a traditional layout featuring three spacious bedrooms upstairs and one bedroom downstairs, ideal for guests or a home office. The formal living room showcases rich wood-beamed ceilings, a wood-burning fireplace as its centerpiece, and French doors that open to the inviting pool area, perfect for indoor-outdoor entertaining. The sunlit family room features large windows that frame picturesque views of majestic Deodar, Pine, Oak, Olive, Orange, and Lemon trees across the nearly half-acre (.47 ac.) lot. The chef's kitchen has been tastefully updated with Viking appliances, ample cabinetry, and designer finishes. Throughout the home, hardwood floors add warmth and character. Additional highlights include dual zone Central air and heating, a 2-car garage with breezeway, Lush landscaping and mature trees providing shade and privacy. The Gardener and pool maintenance is included. Located in one of La Canada's most desirable neighborhoods, this home offers a serene retreat with a resort-like feel while remaining close to top-rated schools, parks, and town amenities. Available for month-to-month or longer-term lease up to 9 months. Experience classic elegance and modern comfort in a truly exceptional home.
House for rent
$8,500/mo
5227 Alta Canyada La Canada, La Canada Flintridge, CA 91011
4beds
2,068sqft
Price may not include required fees and charges.
Singlefamily
Available now
Central air
In garage laundry
3 Attached garage spaces parking
Central, fireplace
What's special
Wood-burning fireplaceMature treesSunlit family roomLarge windowsPicturesque viewsInviting pool areaWood-beamed ceilings
- 7 days |
- -- |
- -- |
Zillow last checked: 8 hours ago
Listing updated: December 01, 2025 at 01:16pm
Travel times
Looking to buy when your lease ends?
Consider a first-time homebuyer savings account designed to grow your down payment with up to a 6% match & a competitive APY.
Facts & features
Interior
Bedrooms & bathrooms
- Bedrooms: 4
- Bathrooms: 3
- Full bathrooms: 3
Rooms
- Room types: Family Room
Heating
- Central, Fireplace
Cooling
- Central Air
Appliances
- Included: Dryer, Washer
- Laundry: In Garage, In Unit
Features
- Bedroom on Main Level, Galley Kitchen, Primary Suite
- Has fireplace: Yes
Interior area
- Total interior livable area: 2,068 sqft
Property
Parking
- Total spaces: 3
- Parking features: Attached, Covered
- Has attached garage: Yes
- Details: Contact manager
Features
- Stories: 2
- Exterior features: 0-1 Unit/Acre, Bedroom, Bedroom on Main Level, Family Room, Foothills, Galley Kitchen, Garage Faces Rear, Gardener included in rent, Gunite, Heating system: Central, In Garage, In Ground, Kitchen, Living Room, Lot Features: 0-1 Unit/Acre, Pool included in rent, Primary Bathroom, Primary Bedroom, Primary Suite, Private, Suburban, View Type: Mountain(s), View Type: Trees/Woods
- Has private pool: Yes
Construction
Type & style
- Home type: SingleFamily
- Property subtype: SingleFamily
Condition
- Year built: 1941
Community & HOA
HOA
- Amenities included: Pool
Location
- Region: La Canada Flintridge
Financial & listing details
- Lease term: Month To Month,Negotiable
Price history
| Date | Event | Price |
|---|---|---|
| 10/16/2025 | Listed for rent | $8,500$4/sqft |
Source: CRMLS #GD25238264 | ||

