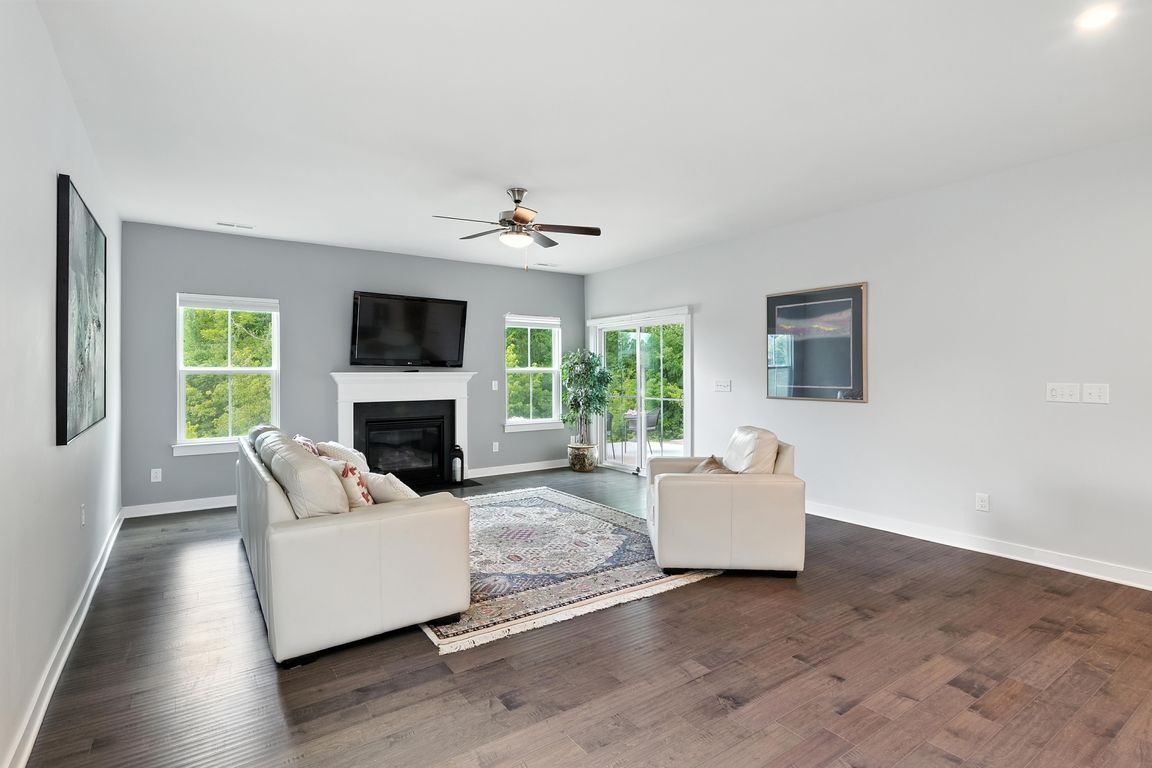
Under contract-show
$459,900
2beds
1,934sqft
5227 Larewood Dr, Charlotte, NC 28215
2beds
1,934sqft
Single family residence
Built in 2018
0.17 Acres
2 Attached garage spaces
$238 price/sqft
$166 monthly HOA fee
What's special
Rocking chair front porchPeaceful settingFlex roomNatural backdropBright open-concept floor plan
Welcome to easy, low-maintenance living in this charming home located in one of Harrisburg’s 55+ active adult communities. The inviting rocking chair front porch sets the tone — an ideal spot to enjoy your morning coffee or catch up with neighbors. Step inside to a bright, open-concept floor plan featuring a ...
- 26 days
- on Zillow |
- 818 |
- 27 |
Source: Canopy MLS as distributed by MLS GRID,MLS#: 4279340
Travel times
Living Room
Kitchen
Primary Bedroom
Zillow last checked: 7 hours ago
Listing updated: July 26, 2025 at 09:49am
Listing Provided by:
Sharon Rapp sharon@sharonrapp.com,
Epique Inc.,
Andrea Nivens,
Epique Inc.
Source: Canopy MLS as distributed by MLS GRID,MLS#: 4279340
Facts & features
Interior
Bedrooms & bathrooms
- Bedrooms: 2
- Bathrooms: 2
- Full bathrooms: 2
- Main level bedrooms: 2
Primary bedroom
- Features: Ceiling Fan(s), En Suite Bathroom, Tray Ceiling(s), Walk-In Closet(s)
- Level: Main
- Area: 225.28 Square Feet
- Dimensions: 16' 0" X 14' 1"
Bedroom s
- Level: Main
- Area: 136.5 Square Feet
- Dimensions: 12' 6" X 10' 11"
Bathroom full
- Features: Storage
- Level: Main
- Area: 116.52 Square Feet
- Dimensions: 10' 8" X 10' 11"
Bathroom full
- Level: Main
- Area: 54.72 Square Feet
- Dimensions: 11' 4" X 4' 10"
Dining area
- Features: Open Floorplan
- Level: Main
- Area: 179.6 Square Feet
- Dimensions: 19' 3" X 9' 4"
Flex space
- Level: Main
- Area: 158.56 Square Feet
- Dimensions: 14' 9" X 10' 9"
Kitchen
- Features: Breakfast Bar, Built-in Features, Kitchen Island, Open Floorplan, Walk-In Pantry
- Level: Main
- Area: 194.04 Square Feet
- Dimensions: 19' 3" X 10' 1"
Laundry
- Features: Storage
- Level: Main
- Area: 38.89 Square Feet
- Dimensions: 6' 8" X 5' 10"
Living room
- Features: Ceiling Fan(s), Open Floorplan
- Level: Main
- Area: 283.31 Square Feet
- Dimensions: 17' 2" X 16' 6"
Heating
- Forced Air, Natural Gas
Cooling
- Ceiling Fan(s), Central Air, Electric
Appliances
- Included: Dishwasher, Disposal, Electric Range, Exhaust Hood, Water Heater, Microwave, Plumbed For Ice Maker, Refrigerator with Ice Maker, Washer/Dryer
- Laundry: Electric Dryer Hookup, Inside, Laundry Room, Main Level, Washer Hookup, Other
Features
- Breakfast Bar, Kitchen Island, Open Floorplan, Storage, Walk-In Closet(s), Walk-In Pantry
- Flooring: Carpet, Tile, Wood
- Doors: French Doors, Sliding Doors, Storm Door(s)
- Windows: Insulated Windows, Window Treatments
- Has basement: No
- Attic: Pull Down Stairs
- Fireplace features: Gas, Gas Log, Gas Vented, Great Room
Interior area
- Total structure area: 1,934
- Total interior livable area: 1,934 sqft
- Finished area above ground: 1,934
- Finished area below ground: 0
Video & virtual tour
Property
Parking
- Total spaces: 2
- Parking features: Driveway, Attached Garage, Garage Door Opener, Garage Faces Front, On Street, Garage on Main Level
- Attached garage spaces: 2
- Has uncovered spaces: Yes
Features
- Levels: One
- Stories: 1
- Patio & porch: Covered, Front Porch, Patio, Rear Porch
- Exterior features: Lawn Maintenance
- Pool features: Community
- Fencing: Invisible
- Waterfront features: None
Lot
- Size: 0.17 Acres
- Dimensions: 54 x 140 x 54 x 140
- Features: End Unit, Views
Details
- Parcel number: 55054808540000
- Zoning: RH
- Special conditions: Estate
- Other equipment: Network Ready
- Horse amenities: None
Construction
Type & style
- Home type: SingleFamily
- Architectural style: Arts and Crafts,Ranch
- Property subtype: Single Family Residence
Materials
- Fiber Cement, Stone Veneer
- Foundation: Slab
- Roof: Shingle
Condition
- New construction: No
- Year built: 2018
Utilities & green energy
- Sewer: Public Sewer
- Water: City
- Utilities for property: Cable Available, Electricity Connected, Satellite Internet Available, Underground Power Lines, Underground Utilities, Wired Internet Available
Community & HOA
Community
- Features: Fifty Five and Older, Cabana, Playground, Sidewalks, Street Lights, Walking Trails
- Security: Carbon Monoxide Detector(s), Smoke Detector(s)
- Senior community: Yes
- Subdivision: Enclave at Holcomb
HOA
- Has HOA: Yes
- HOA fee: $166 monthly
- HOA name: Community Association Management (CAM)
- HOA phone: 704-565-5009
Location
- Region: Charlotte
Financial & listing details
- Price per square foot: $238/sqft
- Tax assessed value: $432,030
- Annual tax amount: $4,260
- Date on market: 7/18/2025
- Listing terms: Cash,Conventional,FHA,VA Loan
- Exclusions: Blink Equipment
- Electric utility on property: Yes
- Road surface type: Concrete, Paved