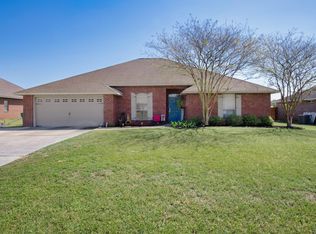Sold for $385,000
$385,000
5227 Moore Loop, Crestview, FL 32536
4beds
1,691sqft
Single Family Residence
Built in 2008
0.27 Acres Lot
$383,100 Zestimate®
$228/sqft
$2,210 Estimated rent
Maximize your home sale
Get more eyes on your listing so you can sell faster and for more.
Home value
$383,100
$352,000 - $414,000
$2,210/mo
Zestimate® history
Loading...
Owner options
Explore your selling options
What's special
HELLO GORGEOUS! This won't last long ... Introducing an extensively upgraded 4 Bed/2 Bath INGROUND GUNITE POOL HOME located in the highly sought-after neighborhood, Lee Farm, with over $80K of Seller updates! Centrally located with easy access to tons of new retail & restaurants, schools, and short commutes to Duke Field, 7 SFG, and Eglin AFB. This split-bedroom floor plan features updated LVP flooring throughout. Large Master Bedroom and Bathroom features an extra-large garden tub, walk-in custom designed closet, and double vanities. Stunning Kitchen remodel features all-new quartz counters, appliances, solid 42-inch upper cabinetry, spacious coffee bar feature, overlooking the Great Room with complementing built-in media wall feature. Laundry Room & Pantry. Water filtration/softener sytem installed. Expansive backyard oasis features a stunning inground 14'x32' gunite pool with tanning ledge and fountain feature, brick pavers and stone accents, covered screen porch room overlooking the pool with brick pavers and string lights, a large 10'x15' storage building that conveys with sale, paver firepit area, and all-new privacy shadow box fencing! Low HOA fee of $104/year, Cleo Park with neighborhood playground (maintained by Okaloosa County) is located within Lee Farm, and a sought-after community all in close proximity to everything that Crestview has to offer, just minutes from charming downtown Crestview - a thriving community where history meets opportunity, and in a prime location close to local favorites like Blackwater State Park and just a short drive to the beautiful Emerald Coast beaches.
Zillow last checked: 8 hours ago
Listing updated: May 28, 2025 at 10:11pm
Listed by:
Rachel L Simerly 850-621-2032,
Compass
Bought with:
Tanya L Rivera, 3315357
The Property Group 850 Inc
Source: ECAOR,MLS#: 970356 Originating MLS: Emerald Coast
Originating MLS: Emerald Coast
Facts & features
Interior
Bedrooms & bathrooms
- Bedrooms: 4
- Bathrooms: 2
- Full bathrooms: 2
Primary bedroom
- Features: MBed First Floor, Walk-In Closet(s)
- Level: First
Bedroom
- Level: First
Primary bathroom
- Features: Double Vanity
Kitchen
- Level: First
Living room
- Level: First
Cooling
- Electric, Ceiling Fan(s), Ridge Vent
Appliances
- Included: Cooktop, Dishwasher, Disposal, Dryer, Freezer, Ice Maker, Microwave, Self Cleaning Oven, Refrigerator W/IceMk, Smooth Stovetop Rnge, Electric Range, Gas Range, Warranty Provided, Electric Water Heater
- Laundry: Washer/Dryer Hookup, Laundry Room
Features
- High Ceilings, Recessed Lighting, Newly Painted, Pantry, Renovated, Shelving, Split Bedroom, Bedroom, Dining Area, Entrance Foyer, Kitchen, Living Room, Master Bathroom, Master Bedroom, Office
- Flooring: Tile
- Windows: Double Pane Windows, Window Treatmnt Some, Hurricane Shutters
- Attic: Pull Down Stairs
- Common walls with other units/homes: No Common Walls
Interior area
- Total structure area: 1,691
- Total interior livable area: 1,691 sqft
Property
Parking
- Total spaces: 6
- Parking features: Garage, Attached
- Attached garage spaces: 2
- Has uncovered spaces: Yes
Features
- Stories: 1
- Patio & porch: Patio Enclosed, Porch, Screened Porch
- Exterior features: Rain Gutters
- Has private pool: Yes
- Pool features: Private, Gunite, In Ground
- Fencing: Full,Privacy
Lot
- Size: 0.27 Acres
- Dimensions: 80 x 140
- Features: Cleared, Covenants, Interior Lot, Restrictions, Survey Available
Details
- Additional structures: Workshop, Yard Building
- Parcel number: 123N241101000F0070
- Zoning description: County,Resid Single Family
Construction
Type & style
- Home type: SingleFamily
- Architectural style: Contemporary
- Property subtype: Single Family Residence
Materials
- Brick, Frame, Trim Vinyl
- Foundation: Slab
- Roof: Roof Dimensional Shg
Condition
- Construction Complete
- Year built: 2008
Utilities & green energy
- Sewer: Septic Tank
- Water: Public
- Utilities for property: Electricity Connected, Tap Fee Paid, Cable Connected, Underground Utilities
Community & neighborhood
Security
- Security features: Security System, Smoke Detector(s)
Community
- Community features: Playground, TV Cable
Location
- Region: Crestview
- Subdivision: Lee Farms Ph Ii
HOA & financial
HOA
- Has HOA: Yes
- HOA fee: $104 annually
- Services included: Accounting, Maintenance Grounds, Legal, Master Association
Other
Other facts
- Listing terms: Conventional,FHA,RHS,VA Loan
- Road surface type: Paved
Price history
| Date | Event | Price |
|---|---|---|
| 5/27/2025 | Sold | $385,000$228/sqft |
Source: | ||
| 3/11/2025 | Pending sale | $385,000$228/sqft |
Source: | ||
| 3/6/2025 | Listed for sale | $385,000+24.2%$228/sqft |
Source: | ||
| 9/16/2023 | Listing removed | -- |
Source: | ||
| 9/15/2021 | Sold | $310,000+3.7%$183/sqft |
Source: | ||
Public tax history
Tax history is unavailable.
Find assessor info on the county website
Neighborhood: 32536
Nearby schools
GreatSchools rating
- 6/10Northwood Elementary SchoolGrades: PK-5Distance: 1.9 mi
- 8/10Davidson Middle SchoolGrades: 6-8Distance: 2.9 mi
- 4/10Crestview High SchoolGrades: 9-12Distance: 2.9 mi
Schools provided by the listing agent
- Elementary: Northwood
- Middle: Davidson
- High: Crestview
Source: ECAOR. This data may not be complete. We recommend contacting the local school district to confirm school assignments for this home.

Get pre-qualified for a loan
At Zillow Home Loans, we can pre-qualify you in as little as 5 minutes with no impact to your credit score.An equal housing lender. NMLS #10287.
