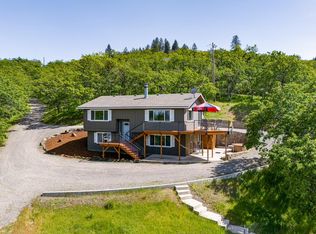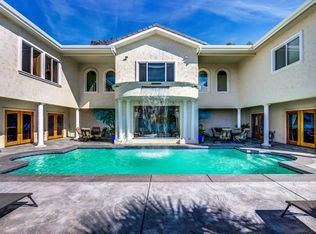Closed
$825,000
5227 Pioneer Rd, Medford, OR 97501
4beds
3baths
2,328sqft
Single Family Residence
Built in 1993
5.08 Acres Lot
$779,800 Zestimate®
$354/sqft
$3,404 Estimated rent
Home value
$779,800
$741,000 - $819,000
$3,404/mo
Zestimate® history
Loading...
Owner options
Explore your selling options
What's special
Unique property first time on the market! This is a 4 bedroom 3 bath home with 2228 sq. ft that sits on 5 acres in a very desirable area of the Rogue Valley. With unparalleled vistas of the valley. Ideally located close to wineries, 10 minutes to Jacksonville, 15 minutes to Ashland, 10 minutes to Medford, and 15 minutes to the Rogue Valley International Airport. With three bedrooms and two bathrooms located on the main floor, the fourth bedroom is downstairs with a private bathroom with a separate entrance. The two bathrooms recently remodeled in 2021 with walk in tile showers, and the primary bathroom has just been completed with walk in tile shower with picture window views of the Rogue Valley, the roof was installed in 2017, the home is energy efficient and features a 4.49kw Solar system that is owned. Outside there is a huge 440 Sq. Ft. deck where you can take in the views and entertain. There is also a lower deck with a spa for more private settin
Zillow last checked: 8 hours ago
Listing updated: September 12, 2025 at 03:35pm
Listed by:
Home Quest Realty 541-774-5503
Bought with:
Jacksonville Realty
Source: Oregon Datashare,MLS#: 220162481
Facts & features
Interior
Bedrooms & bathrooms
- Bedrooms: 4
- Bathrooms: 3
Heating
- Electric, Heat Pump
Cooling
- Central Air, Heat Pump
Appliances
- Included: Dishwasher, Oven, Range, Range Hood, Water Heater
Features
- Flooring: Carpet, Hardwood, Tile
- Basement: Daylight,Finished
- Has fireplace: Yes
- Fireplace features: Gas
- Common walls with other units/homes: No Common Walls
Interior area
- Total structure area: 2,328
- Total interior livable area: 2,328 sqft
Property
Parking
- Total spaces: 2
- Parking features: Attached, Driveway, Garage Door Opener
- Attached garage spaces: 2
- Has uncovered spaces: Yes
Features
- Levels: Two
- Stories: 2
Lot
- Size: 5.08 Acres
Details
- Parcel number: 10044547
- Zoning description: F-5
- Special conditions: Standard
Construction
Type & style
- Home type: SingleFamily
- Architectural style: Traditional
- Property subtype: Single Family Residence
Materials
- Frame
- Foundation: Concrete Perimeter
- Roof: Composition
Condition
- New construction: No
- Year built: 1993
Utilities & green energy
- Sewer: Septic Tank
- Water: Private, Well
Community & neighborhood
Security
- Security features: Carbon Monoxide Detector(s), Smoke Detector(s)
Location
- Region: Medford
- Subdivision: Thunderbird Heights Subdivision
HOA & financial
HOA
- Has HOA: Yes
- HOA fee: $250 annually
- Amenities included: Other
Other
Other facts
- Listing terms: Cash,Conventional,FHA,VA Loan
Price history
| Date | Event | Price |
|---|---|---|
| 12/3/2025 | Listing removed | $799,000$343/sqft |
Source: | ||
| 10/27/2025 | Listed for sale | $799,000-7.6%$343/sqft |
Source: | ||
| 10/20/2025 | Listing removed | $865,000$372/sqft |
Source: | ||
| 9/22/2025 | Price change | $865,000-0.7%$372/sqft |
Source: | ||
| 9/3/2025 | Price change | $870,808-2.8%$374/sqft |
Source: | ||
Public tax history
| Year | Property taxes | Tax assessment |
|---|---|---|
| 2024 | $5,520 +3.2% | $424,190 +3% |
| 2023 | $5,347 +2.6% | $411,840 |
| 2022 | $5,210 +2.3% | $411,840 +3% |
Find assessor info on the county website
Neighborhood: 97501
Nearby schools
GreatSchools rating
- 5/10Phoenix Elementary SchoolGrades: K-5Distance: 3.2 mi
- 3/10Talent Middle SchoolGrades: 6-8Distance: 4.8 mi
- 6/10Phoenix High SchoolGrades: 9-12Distance: 3 mi
Schools provided by the listing agent
- Elementary: Phoenix Elem
- Middle: Talent Middle
- High: Phoenix High
Source: Oregon Datashare. This data may not be complete. We recommend contacting the local school district to confirm school assignments for this home.

Get pre-qualified for a loan
At Zillow Home Loans, we can pre-qualify you in as little as 5 minutes with no impact to your credit score.An equal housing lender. NMLS #10287.

