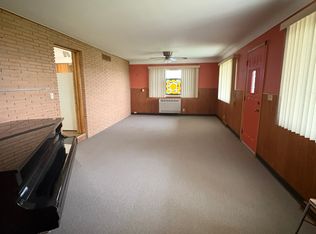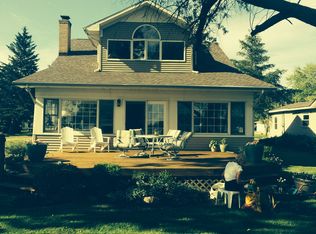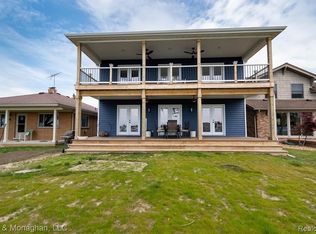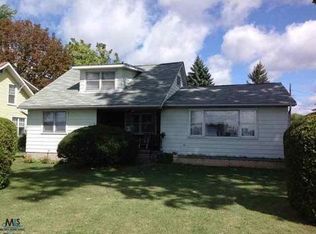Sold for $540,000
$540,000
5227 Pointe Tremble Rd, Algonac, MI 48001
3beds
1,848sqft
Single Family Residence
Built in ----
0.67 Acres Lot
$550,300 Zestimate®
$292/sqft
$1,847 Estimated rent
Home value
$550,300
Estimated sales range
Not available
$1,847/mo
Zestimate® history
Loading...
Owner options
Explore your selling options
What's special
Updated 3-Bedroom Boater’s Paradise on the North Channel. Live the waterfront lifestyle in this beautifully updated 3-bedroom, 2-bathroom home offering 1,848 sq ft of fresh, modern living space. Located directly on the sought-after North Channel—with stunning views of the Middle Channel—this mainland property combines comfort, convenience, and unbeatable access to the water. Step inside to find a bright and airy interior that has been tastefully updated throughout. From the sleek finishes to the clean, open layout, every detail has been designed for relaxed, low-maintenance living. The spacious kitchen flows seamlessly into the living and dining areas, perfect for entertaining. Wake up to the water from your primary suite, and unwind on the large deck while watching boats cruise by. Whether you're a weekend cruiser or serious boater, you'll appreciate the direct access to some of the best boating and fishing in the region—no ferry, no delays.
Zillow last checked: 8 hours ago
Listing updated: September 30, 2025 at 07:43am
Listed by:
Catherine Baker 586-805-8511,
RE/MAX Advisors
Bought with:
Scott Estep, 6501426490
The Danberry Company - Temperance
Source: MiRealSource,MLS#: 50176675 Originating MLS: MiRealSource
Originating MLS: MiRealSource
Facts & features
Interior
Bedrooms & bathrooms
- Bedrooms: 3
- Bathrooms: 2
- Full bathrooms: 2
- Main level bathrooms: 2
- Main level bedrooms: 3
Bedroom 1
- Features: Carpet
- Level: Main
- Area: 224
- Dimensions: 16 x 14
Bedroom 2
- Features: Carpet
- Level: Main
- Area: 132
- Dimensions: 12 x 11
Bedroom 3
- Features: Carpet
- Level: Main
- Area: 121
- Dimensions: 11 x 11
Bathroom 1
- Features: Ceramic
- Level: Main
- Area: 110
- Dimensions: 11 x 10
Bathroom 2
- Features: Ceramic
- Level: Main
- Area: 72
- Dimensions: 6 x 12
Dining room
- Level: Main
- Area: 110
- Dimensions: 11 x 10
Family room
- Level: Main
- Area: 360
- Dimensions: 20 x 18
Kitchen
- Level: Main
- Area: 144
- Dimensions: 12 x 12
Living room
- Level: Main
- Area: 221
- Dimensions: 13 x 17
Heating
- Forced Air, Natural Gas
Cooling
- Ceiling Fan(s), Central Air
Appliances
- Included: Dishwasher, Disposal, Dryer, Range/Oven, Refrigerator, Washer, Gas Water Heater
Features
- Flooring: Carpet, Ceramic Tile
- Basement: Crawl Space
- Has fireplace: No
Interior area
- Total structure area: 3,696
- Total interior livable area: 1,848 sqft
- Finished area above ground: 1,848
- Finished area below ground: 0
Property
Parking
- Total spaces: 3
- Parking features: Detached, Electric in Garage
- Garage spaces: 3
Features
- Levels: One
- Stories: 1
- Patio & porch: Deck
- Waterfront features: All Sports Lake, River Front, Waterfront
- Body of water: North Channel
- Frontage length: 47
Lot
- Size: 0.67 Acres
- Dimensions: 50 x 639
- Features: Deep Lot - 150+ Ft.
Details
- Parcel number: 144330011000
- Special conditions: Private
Construction
Type & style
- Home type: SingleFamily
- Architectural style: Ranch
- Property subtype: Single Family Residence
Materials
- Brick, Vinyl Siding, Vinyl Trim
Condition
- New construction: No
Utilities & green energy
- Sewer: Public Sanitary
- Water: Public
Community & neighborhood
Location
- Region: Algonac
- Subdivision: Roy T Gilberts
Other
Other facts
- Listing agreement: Exclusive Right To Sell
- Listing terms: Cash,Conventional
Price history
| Date | Event | Price |
|---|---|---|
| 9/29/2025 | Sold | $540,000-3.6%$292/sqft |
Source: | ||
| 9/18/2025 | Pending sale | $560,000$303/sqft |
Source: | ||
| 8/21/2025 | Price change | $560,000-2.6%$303/sqft |
Source: | ||
| 7/3/2025 | Price change | $575,000-3.4%$311/sqft |
Source: | ||
| 6/18/2025 | Price change | $595,000-2.5%$322/sqft |
Source: | ||
Public tax history
| Year | Property taxes | Tax assessment |
|---|---|---|
| 2025 | $3,826 +4.4% | $167,800 +8.3% |
| 2024 | $3,665 +4.1% | $154,900 +5.4% |
| 2023 | $3,520 +5.6% | $147,000 +5.2% |
Find assessor info on the county website
Neighborhood: 48001
Nearby schools
GreatSchools rating
- NAMillside Elementary SchoolGrades: PK-1Distance: 2.1 mi
- 4/10Algonac High SchoolGrades: 7-12Distance: 0.3 mi
- 7/10Algonquin Elementary SchoolGrades: 2-6Distance: 2.2 mi
Schools provided by the listing agent
- District: Algonac Community School District
Source: MiRealSource. This data may not be complete. We recommend contacting the local school district to confirm school assignments for this home.
Get a cash offer in 3 minutes
Find out how much your home could sell for in as little as 3 minutes with a no-obligation cash offer.
Estimated market value$550,300
Get a cash offer in 3 minutes
Find out how much your home could sell for in as little as 3 minutes with a no-obligation cash offer.
Estimated market value
$550,300



