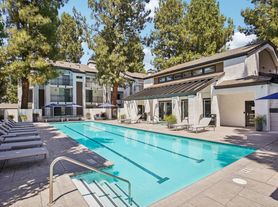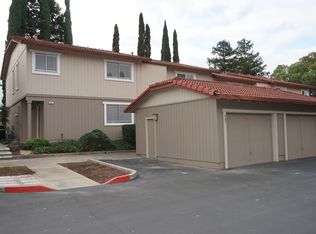Gorgeous and spacious 4-bedroom, 2.5-bath Pleasanton home with a 2-car garage. The home features wood-laminate flooring, a gas fireplace, skylights for natural light, ceiling fans, mirrored closets, and an indoor laundry room. The updated kitchen includes a gas cooktop, pantry, breakfast bar, plenty of counter space, and a large dining nook that opens to a private patio. All four bedrooms are generously sized, some with organized closets. The bathrooms have been recently refreshed with new grout and cleaning. The primary suite offers a walk-in closet, a large bathroom with dual sinks and a shower, plus a balcony with peaceful views of the greenbelt and mature trees. The low-maintenance backyard has quality artificial grass and direct access to the greenbelt walking paths. Enjoy community amenities including 3 pools, clubhouse, tennis courts, and trails. Rent includes water, sewer, and access to all community facilities. Great location near Stoneridge Mall, BART, I-680, I-580, shops, restaurants, and top-rated Pleasanton schools. Available now don't miss this opportunity!
Townhouse for rent
$4,200/mo
5227 Riverdale Ct, Pleasanton, CA 94588
4beds
2,119sqft
Price may not include required fees and charges.
Townhouse
Available now
Central air, ceiling fan
Common area laundry
2 Attached garage spaces parking
Forced air, fireplace
What's special
Gas fireplacePrivate patioBreakfast barSkylights for natural lightPrimary suiteUpdated kitchenGas cooktop
- 7 days |
- -- |
- -- |
Travel times
Looking to buy when your lease ends?
Consider a first-time homebuyer savings account designed to grow your down payment with up to a 6% match & a competitive APY.
Facts & features
Interior
Bedrooms & bathrooms
- Bedrooms: 4
- Bathrooms: 3
- Full bathrooms: 2
Rooms
- Room types: Breakfast Nook, Dining Room, Family Room
Heating
- Forced Air, Fireplace
Cooling
- Central Air, Ceiling Fan
Appliances
- Included: Dishwasher, Dryer, Microwave, Range, Refrigerator, Washer
- Laundry: Common Area, In Unit, Laundry Room
Features
- Breakfast Bar, Breakfast Nook, Ceiling Fan(s), Pantry, Walk In Closet
- Flooring: Laminate, Tile
- Has fireplace: Yes
Interior area
- Total interior livable area: 2,119 sqft
Property
Parking
- Total spaces: 2
- Parking features: Attached, Covered
- Has attached garage: Yes
- Details: Contact manager
Features
- Stories: 2
- Exterior features: Contact manager
- Has spa: Yes
- Spa features: Hottub Spa
Details
- Parcel number: 941105297
Construction
Type & style
- Home type: Townhouse
- Architectural style: Contemporary
- Property subtype: Townhouse
Condition
- Year built: 1987
Utilities & green energy
- Utilities for property: Sewage, Water
Community & HOA
Community
- Features: Tennis Court(s)
HOA
- Amenities included: Tennis Court(s)
Location
- Region: Pleasanton
Financial & listing details
- Lease term: Contact For Details
Price history
| Date | Event | Price |
|---|---|---|
| 11/16/2025 | Listed for rent | $4,200+5.1%$2/sqft |
Source: Bay East AOR #41117593 | ||
| 10/21/2022 | Listing removed | -- |
Source: Zillow Rental Manager | ||
| 10/17/2022 | Listed for rent | $3,995$2/sqft |
Source: Zillow Rental Manager | ||
| 9/3/2019 | Sold | $890,000+3.6%$420/sqft |
Source: | ||
| 8/9/2019 | Pending sale | $859,000$405/sqft |
Source: Perfect Home Realty #40875703 | ||

