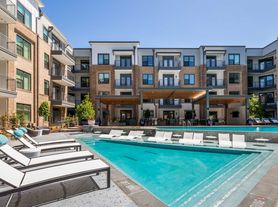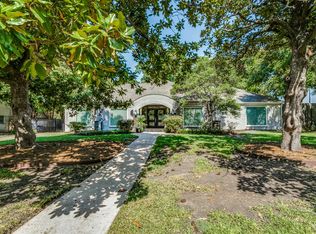Welcome to this charming and spacious 2-bedroom, 2-bathroom Tudor-style home located in the historic Oaklawn Heights neighborhood. With over 1,650 sq ft of living space, this home combines vintage character with modern updates.
Home Features
Bright & spacious layout: Includes a large living room, formal dining room, den, and generously sized bedrooms
Great Kitchen: Granite countertops, travertine backsplash, stainless steel appliances (double wall oven, glass cooktop, fridge, dishwasher), washer/dryer and a cozy breakfast nook
Luxurious master suite: Spa-like bathroom with oversized soaking tub, double walk-in tiled shower, dual vanities, two walk-in closets, and convenient laundry pass-through
Charming vintage guest bath
Beautiful hardwood floors throughout main living areas and bedrooms, tile in kitchen/baths, and soft carpet in the den
Private outdoor oasis: Huge backyard with oversized deck and 8' privacy fence perfect for entertaining or relaxing
Location & Convenience
Minutes to Cedar Springs & Uptown dining, nightlife, shopping, and entertainment
Walkable to DART Green Line (Inwood/Love Field Station), DART Bus Lines, Kroger is just a short walk away
Easy access to Love Field Airport and major highways
Pets: Cats and dogs allowed with approval; $500 refundable pet deposit per pet
Move-in date: Available November 1st
Requirements: Must pass credit, employment, and criminal background check. References preferred.
Interested?
Contact us today to schedule a tour and make this stunning Tudor your next home!
Tenenant is responsible for all utilities (water, electricity, gas, cable, etc)
House for rent
Accepts Zillow applications
$2,785/mo
5227 Stoneleigh Ave, Dallas, TX 75235
2beds
1,658sqft
Price may not include required fees and charges.
Single family residence
Available now
Cats, dogs OK
Central air
In unit laundry
Off street parking
Forced air
What's special
Huge backyardBeautiful hardwood floorsPrivate outdoor oasisFormal dining roomStainless steel appliancesGranite countertopsGreat kitchen
- 110 days |
- -- |
- -- |
Travel times
Facts & features
Interior
Bedrooms & bathrooms
- Bedrooms: 2
- Bathrooms: 2
- Full bathrooms: 2
Heating
- Forced Air
Cooling
- Central Air
Appliances
- Included: Dishwasher, Dryer, Microwave, Oven, Refrigerator, Washer
- Laundry: In Unit
Features
- Flooring: Carpet, Hardwood, Tile
Interior area
- Total interior livable area: 1,658 sqft
Property
Parking
- Parking features: Off Street
- Details: Contact manager
Features
- Exterior features: Heating system: Forced Air, Storage Shed
Details
- Parcel number: 00000212350000000
Construction
Type & style
- Home type: SingleFamily
- Property subtype: Single Family Residence
Community & HOA
Location
- Region: Dallas
Financial & listing details
- Lease term: 1 Year
Price history
| Date | Event | Price |
|---|---|---|
| 10/30/2025 | Price change | $2,785-1.4%$2/sqft |
Source: Zillow Rentals | ||
| 10/6/2025 | Price change | $2,825-5%$2/sqft |
Source: Zillow Rentals | ||
| 9/19/2025 | Price change | $2,975-5.6%$2/sqft |
Source: Zillow Rentals | ||
| 8/27/2025 | Price change | $3,150-4.4%$2/sqft |
Source: Zillow Rentals | ||
| 8/3/2025 | Listed for rent | $3,295+19.8%$2/sqft |
Source: Zillow Rentals | ||

