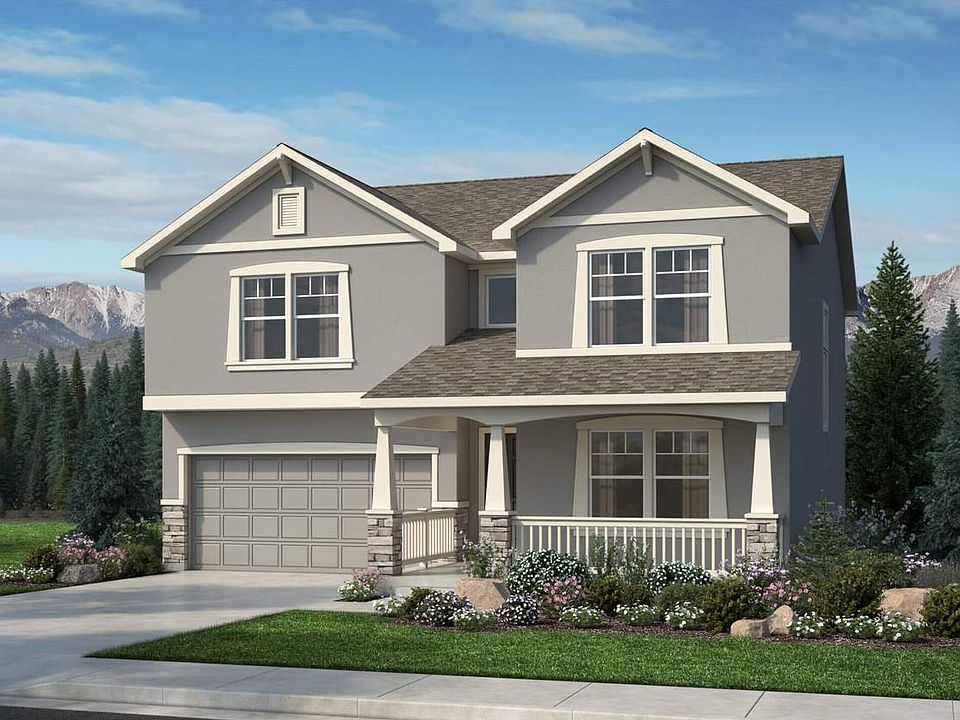This home is now complete and ready to close! The Rio is built for families who need space to grow. The main floor has an open layout with a large kitchen, island, dining area, and living room—perfect for family time or entertaining. Upstairs offers a big loft, two secondary bedrooms, and a primary suite with a walk-in closet and a walk-in shower with a bench. The laundry room is also upstairs, right where you need it.
New construction
$399,990
5228 Devers Ct, Colorado Springs, CO 80925
3beds
1,840sqft
Single Family Residence
Built in 2025
3,323.63 Square Feet Lot
$-- Zestimate®
$217/sqft
$-- HOA
What's special
Primary suiteWalk-in closetLarge kitchenDining areaOpen layoutBig loft
Call: (719) 437-7670
- 38 days
- on Zillow |
- 153 |
- 16 |
Zillow last checked: 7 hours ago
Listing updated: August 06, 2025 at 08:19am
Listed by:
Matt O'neil MRP 360-977-1943,
New Home Star LLC,
Alexandria Lopour 719-339-9745
Source: Pikes Peak MLS,MLS#: 4730409
Travel times
Schedule tour
Select your preferred tour type — either in-person or real-time video tour — then discuss available options with the builder representative you're connected with.
Facts & features
Interior
Bedrooms & bathrooms
- Bedrooms: 3
- Bathrooms: 3
- Full bathrooms: 1
- 3/4 bathrooms: 1
- 1/2 bathrooms: 1
Primary bedroom
- Level: Upper
- Area: 180 Square Feet
- Dimensions: 12 x 15
Heating
- Natural Gas
Cooling
- Central Air
Appliances
- Included: 220v in Kitchen, Dishwasher, Disposal, Gas in Kitchen, Microwave, Range
- Laundry: Upper Level
Features
- 9Ft + Ceilings, High Speed Internet
- Flooring: Carpet, Vinyl/Linoleum, Luxury Vinyl
- Has basement: No
Interior area
- Total structure area: 1,840
- Total interior livable area: 1,840 sqft
- Finished area above ground: 1,840
- Finished area below ground: 0
Property
Parking
- Total spaces: 2
- Parking features: Attached, Even with Main Level, Garage Door Opener, Oversized
- Attached garage spaces: 2
Features
- Levels: Two
- Stories: 2
- Exterior features: Auto Sprinkler System
Lot
- Size: 3,323.63 Square Feet
- Features: Level
Construction
Type & style
- Home type: SingleFamily
- Property subtype: Single Family Residence
Materials
- Masonite, Framed on Lot
- Foundation: Slab
- Roof: Composite Shingle
Condition
- New Construction
- New construction: Yes
- Year built: 2025
Details
- Builder model: Rio
- Builder name: Challenger Home
- Warranty included: Yes
Utilities & green energy
- Water: Municipal
- Utilities for property: Cable Available, Electricity Connected, Natural Gas Connected
Community & HOA
Community
- Subdivision: Bradley Heights
HOA
- Services included: Covenant Enforcement, Maintenance Grounds, Trash Removal
Location
- Region: Colorado Springs
Financial & listing details
- Price per square foot: $217/sqft
- Annual tax amount: $1
- Date on market: 7/1/2025
- Listing terms: Cash,Conventional,FHA,VA Loan
- Electric utility on property: Yes
About the community
View community detailsSource: Challenger Homes

