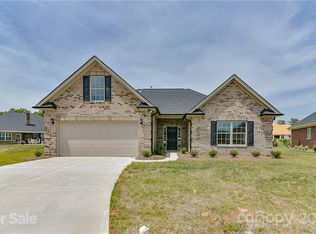Closed
$425,000
5228 Grey Hawk Ct, Concord, NC 28025
3beds
1,659sqft
Single Family Residence
Built in 2021
0.31 Acres Lot
$424,100 Zestimate®
$256/sqft
$2,174 Estimated rent
Home value
$424,100
$390,000 - $458,000
$2,174/mo
Zestimate® history
Loading...
Owner options
Explore your selling options
What's special
Welcome to Grey Hawk Ct. This charming 3-bed, 2-bath home was built in 2021. Enjoy the split floor plan, open concept design, and full-brick construction. The well-appointed kitchen features stylish cabinetry, granite countertops, stainless steel appliances, and a convenient breakfast bar for casual dining. The primary suite boasts a huge shower and a dreamy walk-in closet. Secondary bedrooms provide ample space for guests, a home office, or hobbies. Step outside to enjoy your covered back porch and oversized patio, perfect for al fresco dining, morning coffee, or simply enjoying the wildlife in the area. The spacious garage offers. This home is a serene retreat within just a few miles of all Concord has to offer, making it the perfect place to call home. Don't miss your chance to experience the unparalleled lifestyle this property has to offer!
Zillow last checked: 8 hours ago
Listing updated: June 03, 2024 at 12:26pm
Listing Provided by:
Jay White jay@jaywhitegroup.com,
Keller Williams Ballantyne Area,
Christina Brown,
Keller Williams Ballantyne Area
Bought with:
Greg Martin
MartinGroup Properties Inc
Source: Canopy MLS as distributed by MLS GRID,MLS#: 4133113
Facts & features
Interior
Bedrooms & bathrooms
- Bedrooms: 3
- Bathrooms: 2
- Full bathrooms: 2
- Main level bedrooms: 3
Bedroom s
- Level: Main
Bedroom s
- Level: Main
Heating
- Heat Pump
Cooling
- Ceiling Fan(s), Central Air
Appliances
- Included: Dishwasher
- Laundry: Laundry Room, Main Level
Features
- Has basement: No
- Fireplace features: Great Room
Interior area
- Total structure area: 1,659
- Total interior livable area: 1,659 sqft
- Finished area above ground: 1,659
- Finished area below ground: 0
Property
Parking
- Total spaces: 2
- Parking features: Attached Garage, Garage Door Opener, Garage Faces Side, Garage on Main Level
- Attached garage spaces: 2
Features
- Levels: One
- Stories: 1
- Patio & porch: Covered, Front Porch, Patio
- Fencing: Back Yard
Lot
- Size: 0.31 Acres
- Features: Cul-De-Sac
Details
- Parcel number: 55594489530000
- Zoning: LDR
- Special conditions: Standard
- Other equipment: Fuel Tank(s)
Construction
Type & style
- Home type: SingleFamily
- Architectural style: Ranch
- Property subtype: Single Family Residence
Materials
- Brick Full
- Foundation: Slab
- Roof: Shingle
Condition
- New construction: No
- Year built: 2021
Utilities & green energy
- Sewer: County Sewer
- Water: Community Well
Community & neighborhood
Location
- Region: Concord
- Subdivision: Fieldstone
Other
Other facts
- Listing terms: Cash,Conventional,FHA,VA Loan
- Road surface type: Concrete, Paved
Price history
| Date | Event | Price |
|---|---|---|
| 5/31/2024 | Sold | $425,000$256/sqft |
Source: | ||
| 4/26/2024 | Listed for sale | $425,000+9.3%$256/sqft |
Source: | ||
| 3/16/2022 | Sold | $389,000$234/sqft |
Source: Public Record | ||
Public tax history
| Year | Property taxes | Tax assessment |
|---|---|---|
| 2024 | $3,040 +26.7% | $443,080 +57% |
| 2023 | $2,399 +48% | $282,250 +44.5% |
| 2022 | $1,622 +297.9% | $195,370 +290.7% |
Find assessor info on the county website
Neighborhood: 28025
Nearby schools
GreatSchools rating
- 4/10A T Allen ElementaryGrades: K-5Distance: 1.5 mi
- 4/10Mount Pleasant MiddleGrades: 6-8Distance: 2.5 mi
- 4/10Mount Pleasant HighGrades: 9-12Distance: 2.3 mi
Get a cash offer in 3 minutes
Find out how much your home could sell for in as little as 3 minutes with a no-obligation cash offer.
Estimated market value
$424,100
Get a cash offer in 3 minutes
Find out how much your home could sell for in as little as 3 minutes with a no-obligation cash offer.
Estimated market value
$424,100
