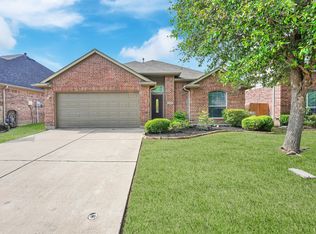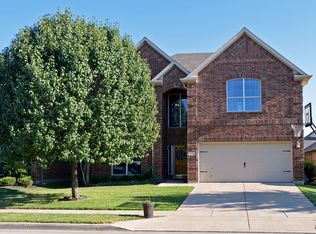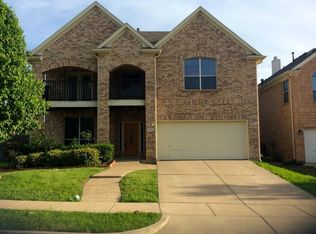Sold
Price Unknown
5228 Hilcroft Rd, Fort Worth, TX 76244
3beds
1,799sqft
Single Family Residence
Built in 2009
5,488.56 Square Feet Lot
$342,000 Zestimate®
$--/sqft
$2,330 Estimated rent
Home value
$342,000
$318,000 - $369,000
$2,330/mo
Zestimate® history
Loading...
Owner options
Explore your selling options
What's special
This thoughtfully cared for 3 bedroom, 2 bathroom home is conveniently located in a Fort Worth community within Keller ISD boundary. Clean and modern feel from the moment you walk in, the open layout flows easily from room to room. A cozy fireplace anchors the living area, perfect for relaxing or hosting guests. The kitchen equipped with practical features and tasteful design includes granite countertops, stainless steel appliances and a gas cook top. The split bedroom design adds privacy with the spacious primary suite offering a quiet escape complete with an en-suite bath. Thoughtful maintenance and attention to detail make this home feel truly move in ready.
Zillow last checked: 8 hours ago
Listing updated: July 02, 2025 at 08:39pm
Listed by:
Mindy Guidry 0701164 817-600-0995,
Key 2 Your Move Real Estate 817-600-0995
Bought with:
Susie Fitzgerald
Keller Williams Realty
Source: NTREIS,MLS#: 20980062
Facts & features
Interior
Bedrooms & bathrooms
- Bedrooms: 3
- Bathrooms: 2
- Full bathrooms: 2
Primary bedroom
- Features: Ceiling Fan(s), En Suite Bathroom, Walk-In Closet(s)
- Level: First
- Dimensions: 16 x 12
Bedroom
- Features: Ceiling Fan(s), Split Bedrooms, Walk-In Closet(s)
- Level: First
- Dimensions: 11 x 10
Bedroom
- Features: Ceiling Fan(s), Split Bedrooms, Walk-In Closet(s)
- Level: First
- Dimensions: 12 x 10
Primary bathroom
- Features: Built-in Features, Dual Sinks, En Suite Bathroom, Granite Counters, Garden Tub/Roman Tub, Separate Shower
- Level: First
- Dimensions: 11 x 10
Breakfast room nook
- Level: First
- Dimensions: 11 x 5
Dining room
- Level: First
- Dimensions: 14 x 11
Other
- Features: Built-in Features, Linen Closet
- Level: First
- Dimensions: 8 x 5
Kitchen
- Features: Breakfast Bar, Built-in Features, Granite Counters, Pantry, Walk-In Pantry
- Level: First
- Dimensions: 19 x 14
Laundry
- Level: First
- Dimensions: 7 x 7
Living room
- Features: Ceiling Fan(s), Fireplace
- Level: First
- Dimensions: 18 x 18
Heating
- Central, Electric, Fireplace(s), Natural Gas
Cooling
- Central Air, Ceiling Fan(s), Electric
Appliances
- Included: Some Gas Appliances, Dryer, Dishwasher, Electric Water Heater, Gas Cooktop, Disposal, Gas Oven, Gas Range, Gas Water Heater, Microwave, Plumbed For Gas, Vented Exhaust Fan, Washer
- Laundry: Washer Hookup, Electric Dryer Hookup, Laundry in Utility Room, In Kitchen
Features
- Chandelier, Decorative/Designer Lighting Fixtures, Granite Counters, High Speed Internet, Open Floorplan, Pantry, Cable TV, Walk-In Closet(s), Wired for Sound
- Flooring: Carpet, Ceramic Tile, Luxury Vinyl Plank
- Windows: Window Coverings
- Has basement: No
- Number of fireplaces: 1
- Fireplace features: Gas, Gas Log, Living Room
Interior area
- Total interior livable area: 1,799 sqft
Property
Parking
- Total spaces: 2
- Parking features: Door-Single, Driveway, Garage Faces Front, Garage, Garage Door Opener, Inside Entrance, Lighted, Side By Side
- Attached garage spaces: 2
- Has uncovered spaces: Yes
Features
- Levels: One
- Stories: 1
- Patio & porch: Front Porch, Patio
- Exterior features: Private Yard, Rain Gutters
- Pool features: None
- Fencing: Back Yard,High Fence,Wood
Lot
- Size: 5,488 sqft
- Features: Landscaped, Many Trees, Sprinkler System
- Residential vegetation: Grassed
Details
- Parcel number: 40548198
Construction
Type & style
- Home type: SingleFamily
- Architectural style: Traditional,Detached
- Property subtype: Single Family Residence
Materials
- Brick, Fiber Cement, Stone Veneer
- Foundation: Slab
- Roof: Composition
Condition
- Year built: 2009
Utilities & green energy
- Sewer: Public Sewer
- Water: Public
- Utilities for property: Electricity Available, Electricity Connected, Natural Gas Available, Sewer Available, Separate Meters, Underground Utilities, Water Available, Cable Available
Community & neighborhood
Security
- Security features: Security System, Carbon Monoxide Detector(s), Smoke Detector(s)
Community
- Community features: Curbs, Sidewalks
Location
- Region: Fort Worth
- Subdivision: Wilshire Valley
HOA & financial
HOA
- Has HOA: Yes
- HOA fee: $330 annually
- Services included: Maintenance Grounds
- Association name: Whilshire Valley
- Association phone: 877-378-2388
Other
Other facts
- Listing terms: Assumable,Cash,Conventional,FHA,VA Loan
Price history
| Date | Event | Price |
|---|---|---|
| 7/2/2025 | Sold | -- |
Source: NTREIS #20980062 Report a problem | ||
| 7/1/2025 | Contingent | $345,900$192/sqft |
Source: NTREIS #20980062 Report a problem | ||
| 6/24/2025 | Listed for sale | $345,900-1.2%$192/sqft |
Source: NTREIS #20980062 Report a problem | ||
| 6/5/2025 | Listing removed | $349,999$195/sqft |
Source: NTREIS #20879990 Report a problem | ||
| 5/28/2025 | Price change | $349,999-5.1%$195/sqft |
Source: NTREIS #20879990 Report a problem | ||
Public tax history
| Year | Property taxes | Tax assessment |
|---|---|---|
| 2024 | $7,347 +67.2% | $328,000 +0.3% |
| 2023 | $4,394 -16.7% | $327,000 +12.8% |
| 2022 | $5,276 +3% | $290,000 +33.5% |
Find assessor info on the county website
Neighborhood: Kingsridge
Nearby schools
GreatSchools rating
- 8/10Freedom Elementary SchoolGrades: K-4Distance: 0.2 mi
- 7/10Hillwood Middle SchoolGrades: 7-8Distance: 2.1 mi
- 6/10Central High SchoolGrades: 9-12Distance: 0.6 mi
Schools provided by the listing agent
- Elementary: Freedom
- Middle: Hillwood
- High: Central
- District: Keller ISD
Source: NTREIS. This data may not be complete. We recommend contacting the local school district to confirm school assignments for this home.
Get a cash offer in 3 minutes
Find out how much your home could sell for in as little as 3 minutes with a no-obligation cash offer.
Estimated market value$342,000
Get a cash offer in 3 minutes
Find out how much your home could sell for in as little as 3 minutes with a no-obligation cash offer.
Estimated market value
$342,000


