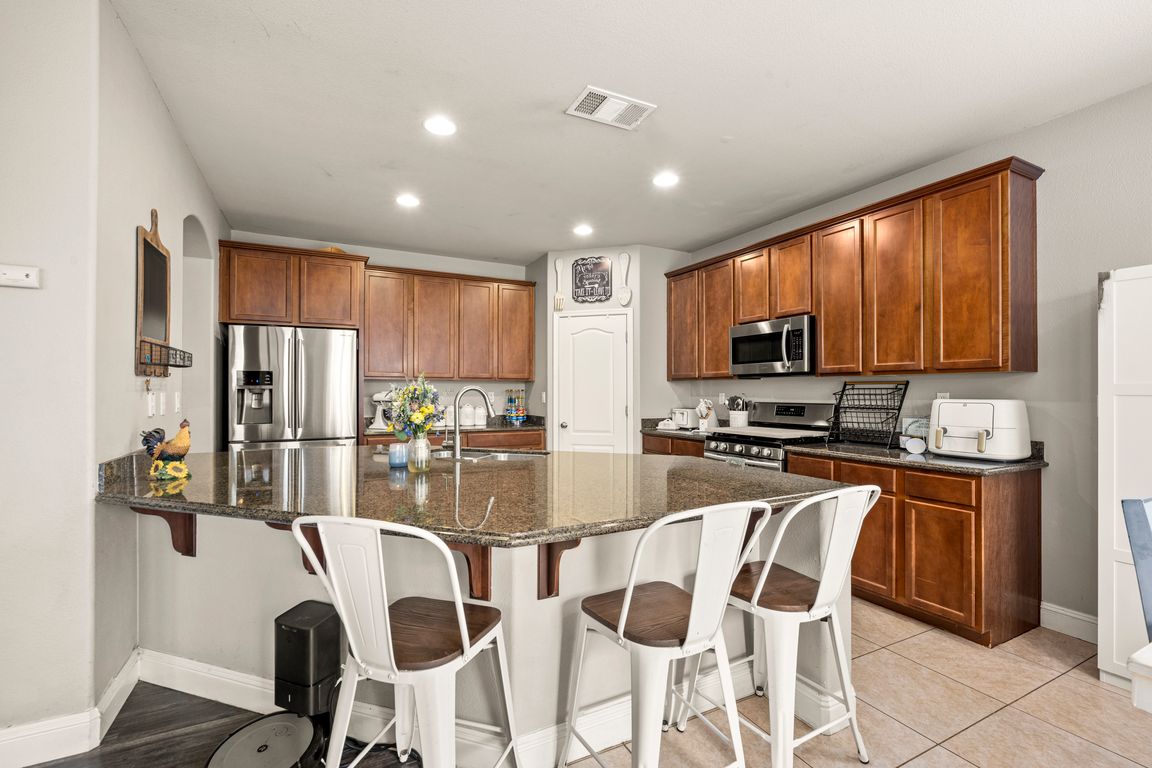
Active
$649,900
4beds
2,817sqft
5228 Mossy Stone Way, Rancho Cordova, CA 95742
4beds
2,817sqft
Single family residence
Built in 2010
6,669 sqft
2 Attached garage spaces
$231 price/sqft
What's special
Massive loftStainless steel appliancesFresh exterior paintLighted front entry stepsAdditional oversized roomOversized laundry roomWalk-in pantry
Located in the heart of Kavala Ranch, this rare Kingston Peak II by Tim Lewis offers a highly versatile layout. Designed to live like a single story, the main level features 3 bedrooms, a den (optional 4th downstairs), and 2.5 baths. Laminate wood flooring throughout the main living areas. The open ...
- 55 days |
- 844 |
- 40 |
Source: MetroList Services of CA,MLS#: 225124713Originating MLS: MetroList Services, Inc.
Travel times
Family Room
Kitchen
Living Room
Breakfast Nook
Primary Bedroom
Primary Bathroom
Zillow last checked: 8 hours ago
Listing updated: October 29, 2025 at 09:16pm
Listed by:
Emily Nielsen DRE #01458124 916-870-7443,
Vista Oaks Realty
Source: MetroList Services of CA,MLS#: 225124713Originating MLS: MetroList Services, Inc.
Facts & features
Interior
Bedrooms & bathrooms
- Bedrooms: 4
- Bathrooms: 3
- Full bathrooms: 2
- Partial bathrooms: 1
Rooms
- Room types: Loft, Master Bathroom, Master Bedroom, Den, Office, Dining Room, Kitchen, Laundry, Living Room
Primary bedroom
- Features: Ground Floor
Primary bathroom
- Features: Shower Stall(s), Double Vanity, Soaking Tub, Tile, Walk-In Closet(s), Window
Dining room
- Features: Space in Kitchen, Formal Area
Kitchen
- Features: Pantry Closet, Granite Counters, Island w/Sink
Heating
- Central, Fireplace(s), Natural Gas
Cooling
- Ceiling Fan(s), Central Air
Appliances
- Included: Free-Standing Gas Range, Gas Water Heater, Dishwasher, Disposal, Microwave, Plumbed For Ice Maker, Free-Standing Gas Oven
- Laundry: Laundry Room, Space For Frzr/Refr, Inside, Inside Room
Features
- Flooring: Carpet, Laminate, Tile
- Number of fireplaces: 1
- Fireplace features: Living Room, Gas Log
Interior area
- Total interior livable area: 2,817 sqft
Video & virtual tour
Property
Parking
- Total spaces: 2
- Parking features: Attached
- Attached garage spaces: 2
Features
- Stories: 2
Lot
- Size: 6,669.04 Square Feet
- Features: Auto Sprinkler F&R, Shape Regular, Landscape Back, Landscape Front, Low Maintenance
Details
- Parcel number: 06707200860000
- Zoning description: RD-5
- Special conditions: Standard
Construction
Type & style
- Home type: SingleFamily
- Property subtype: Single Family Residence
Materials
- Stucco, Frame, Wood
- Foundation: Slab
- Roof: Tile
Condition
- Year built: 2010
Details
- Builder name: Kingston Peak II
Utilities & green energy
- Sewer: Public Sewer
- Water: Public
- Utilities for property: Public, Sewer In & Connected, Electric, Natural Gas Connected
Community & HOA
Location
- Region: Rancho Cordova
Financial & listing details
- Price per square foot: $231/sqft
- Tax assessed value: $464,228
- Price range: $649.9K - $649.9K
- Date on market: 9/25/2025