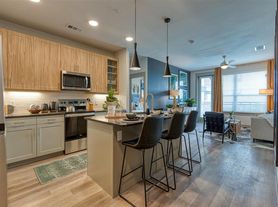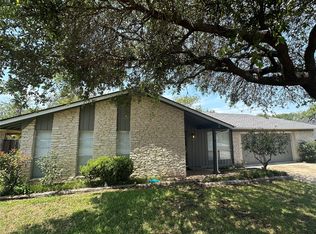Embrace family living at its finest in a captivating residence, where comfort meets contemporary charm. This 3-bedroom, 2-bathroom gem is a testament to modern elegance, boasting an open layout that provides an expansive feel perfect for family gatherings or entertaining guests. Delight in the warm ambiance as wood floors lead you through a space illuminated by natural light, thanks to the airy breakfast area with charming bay windows. The heart of the home a dream kitchen stainless steel appliances, white shaker cabinetry, and designer tile that will inspire culinary adventures. Retreat to the spacious owner's suite where luxury continues with sleek counters and a walk-in shower, ensuring a private and serene escape. The convenience of a fridge, washer, and dryer adds to the home's practicality. Nestled in the vibrant 51 East community of East Austin, your new home offers unparalleled access to shopping, dining, and entertainment, not to mention proximity to Tesla, Dell Children's Medical Center, and major highways for easy commutes. Indulge in the lifestyle you deserve, with every detail designed for the ultimate urban living experience. Welcome to your dream sanctuary, where every day feels like a staycation. Applicant or agents MUST VIEW the property prior to applying, no smokers allowed**Information provided is deemed reliable but is not guaranteed and should be independently verified ** Vouchers not accepted
House for rent
$2,400/mo
5229 Basswood Ln, Austin, TX 78723
3beds
1,307sqft
Price may not include required fees and charges.
Singlefamily
Available now
Cats, dogs OK
Central air
In unit laundry
2 Garage spaces parking
Central
What's special
Wood floorsStainless steel appliancesExpansive feelFridge washer and dryerCharming bay windowsNatural lightDream kitchen
- 9 days
- on Zillow |
- -- |
- -- |
Travel times
Renting now? Get $1,000 closer to owning
Unlock a $400 renter bonus, plus up to a $600 savings match when you open a Foyer+ account.
Offers by Foyer; terms for both apply. Details on landing page.
Facts & features
Interior
Bedrooms & bathrooms
- Bedrooms: 3
- Bathrooms: 2
- Full bathrooms: 2
Heating
- Central
Cooling
- Central Air
Appliances
- Included: Dishwasher, Disposal, Microwave, Oven, Range
- Laundry: In Unit, Laundry Room
Features
- Breakfast Bar, Primary Bedroom on Main, Recessed Lighting, Vaulted Ceiling(s), Walk-In Closet(s)
- Flooring: Tile, Wood
Interior area
- Total interior livable area: 1,307 sqft
Property
Parking
- Total spaces: 2
- Parking features: Garage
- Has garage: Yes
- Details: Contact manager
Features
- Stories: 1
- Exterior features: Contact manager
- Has view: Yes
- View description: Contact manager
Details
- Parcel number: 212119
Construction
Type & style
- Home type: SingleFamily
- Property subtype: SingleFamily
Materials
- Roof: Composition
Condition
- Year built: 1967
Community & HOA
Location
- Region: Austin
Financial & listing details
- Lease term: 12 Months
Price history
| Date | Event | Price |
|---|---|---|
| 9/19/2025 | Listed for rent | $2,400$2/sqft |
Source: Unlock MLS #6469800 | ||
| 12/19/2019 | Sold | -- |
Source: Realty Austin solds #4720196_78723 | ||
| 11/20/2019 | Pending sale | $414,950$317/sqft |
Source: Realty Austin #4720196 | ||
| 11/16/2019 | Price change | $414,950-1.2%$317/sqft |
Source: Realty Austin #4720196 | ||
| 11/14/2019 | Price change | $419,900-1.2%$321/sqft |
Source: Realty Austin #4720196 | ||

