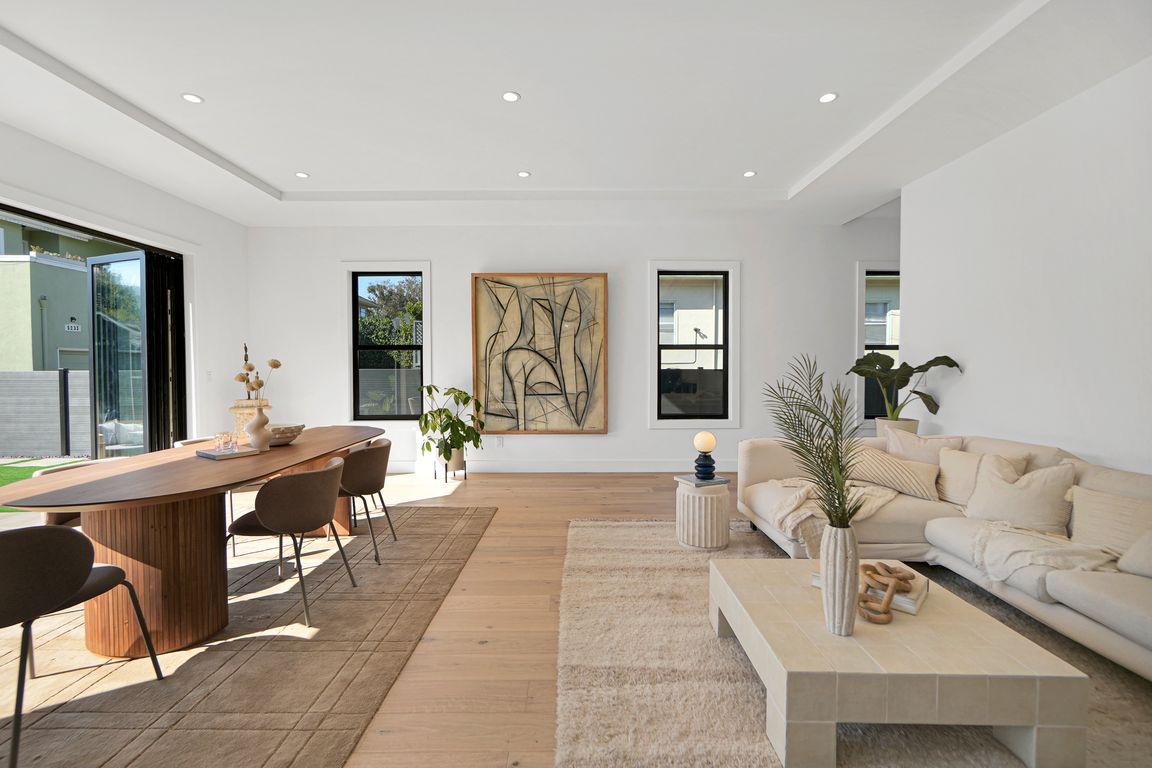Open: Sun 12pm-4pm

For sale
$3,988,888
6beds
4,748sqft
5229 Miles Ave, Oakland, CA 94618
6beds
4,748sqft
Residential, single family residence
Built in 1936
8,276 sqft
2 Garage spaces
$840 price/sqft
What's special
East Facing Rockridge Compound, Reimagined. Welcome to 5229 Miles Ave, a statement property fully rebuilt with over $1,750,000 invested in renovations, plans, and permitting. Only the original second story was retained and lifted more than 7 ft, creating one of the most exceptional homes ever offered in Rockridge. Delivering approx. 4,756 ...
- 10 days |
- 1,301 |
- 51 |
Source: Bay East AOR,MLS#: 41112846
Travel times
Living Room
Kitchen
Primary Bedroom
Zillow last checked: 7 hours ago
Listing updated: October 02, 2025 at 01:34am
Listed by:
Jorge Martinez DRE #02133848 510-600-4359,
Exp Realty Of California,
Francisco Valdez DRE #01858228 925-597-2205,
Compass
Source: Bay East AOR,MLS#: 41112846
Facts & features
Interior
Bedrooms & bathrooms
- Bedrooms: 6
- Bathrooms: 7
- Full bathrooms: 6
- Partial bathrooms: 1
Rooms
- Room types: 2 Bedrooms, 3 Baths, Dining Room, Family Room, Au Pair, Dining Area, Guest House, Eat-In Kitchen, Sun Porch, Baths Other, Great Room, Guest Quarters, Kitchen, Laundry, Living Room, Primary Bathroom, Primary Bedroom, Primary Bedrooms 2+, Studio, Wine Storage Area, Attic
Bathroom
- Features: Bidet, Solid Surface, Tile, Updated Baths, Multiple Shower Heads
Kitchen
- Features: Counter - Solid Surface, Dishwasher, Eat-in Kitchen, Disposal, Gas Range/Cooktop, Kitchen Island, Microwave, Pantry, Refrigerator, Updated Kitchen, Wet Bar, Other
Heating
- Forced Air, Zoned, Central
Cooling
- Central Air, Wall/Window Unit(s), Multi Units, ENERGY STAR Qualified Equipment
Appliances
- Included: Dishwasher, Gas Range, Microwave, Refrigerator, Dryer, Washer, Tankless Water Heater, ENERGY STAR Qualified Appliances
- Laundry: Laundry Room, Cabinets, Sink, Upper Level
Features
- Au Pair, In-Law Floorplan, Counter - Solid Surface, Pantry, Updated Kitchen, Wet Bar
- Flooring: Hardwood, Tile, Engineered Wood
- Doors: Mirrored Closet Door(s)
- Windows: Low Emissivity Windows
- Basement: Crawl Space
- Has fireplace: No
- Fireplace features: None
Interior area
- Total structure area: 4,748
- Total interior livable area: 4,748 sqft
Video & virtual tour
Property
Parking
- Total spaces: 2
- Parking features: Attached, Electric Vehicle Charging Station(s), Garage Faces Front, Private, Garage Door Opener, Side By Side
- Garage spaces: 2
Features
- Levels: Two
- Stories: 2
- Patio & porch: Porch
- Exterior features: Balcony, Dog Run, Garden/Play, Low Maintenance, Private Entrance
- Pool features: None
- Fencing: Security,Fenced,Wood
Lot
- Size: 8,276.4 Square Feet
- Features: Premium Lot, Curb(s), Front Yard, Landscaped, Paved, Private, Storm Drain, Back Yard, Side Yard, Landscape Back, Landscape Front, Yard Space
Details
- Parcel number: 14122982
- Special conditions: Standard
Construction
Type & style
- Home type: SingleFamily
- Architectural style: Custom,Modern/High Tech
- Property subtype: Residential, Single Family Residence
Materials
- Stucco
- Foundation: Raised
- Roof: Composition
Condition
- Existing
- New construction: No
- Year built: 1936
Utilities & green energy
- Electric: Other Solar, 220 Volts in Laundry
- Sewer: Public Sewer
- Water: Public
- Utilities for property: Water/Sewer Meter on Site, Individual Electric Meter, Individual Gas Meter
Green energy
- Energy efficient items: Caulked/Sealed, Insulation, Appliances, Doors, Water Heater
- Water conservation: Low-Flow Fixtures
Community & HOA
Community
- Security: Carbon Monoxide Detector(s), Security Fence, Smoke Detector(s)
- Subdivision: Rockridge
HOA
- Has HOA: No
Location
- Region: Oakland
Financial & listing details
- Price per square foot: $840/sqft
- Tax assessed value: $1,865,500
- Price range: $4M - $4M
- Date on market: 9/25/2025
- Listing agreement: Excl Right
- Listing terms: Cash,Conventional,Call Listing Agent,Cryptocurrency
- Electric utility on property: Yes