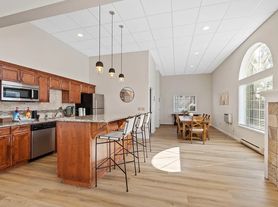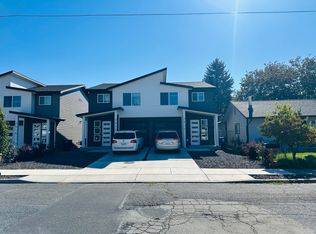Lovely unfurnished 4-bedroom, 2-bath split level on Spokane's desirable upper South Hill. Upstairs: open kitchen floor plan with island, large light-filled living and dining areas, gas fireplace and bamboo flooring. Home has central AC. Master and another bedroom and full bathroom are also upstairs. Downstairs: 2 bedrooms, large family room, full bathroom, utility room with washer/dryer, sink, and storage cabinets. Outside is a beautifully landscaped and fully fenced backyard with a double-size deck. This home is in Redhawk Estates-a 41-home community with a basketball court and "parklet." Close to restaurants, shopping, schools and parks, this pristine home is a perfect blend of comfort, style and convenience
Rent - $2700.00
Utility Fee - Included in Rent
Deposit - $2700.00 or use Obligo to qualify for the deposit waiver program.
Resident Benefit Package - Call for Details
Dogs Welcome - 2 Dog Max and No Cats
App Fee - $50.00
Admin Fee - $250.00
Application Policy:
Applications are considered incomplete until all requested documents from the management company are received. A submitted application alone does not place you in line. Once an application is complete and moves to "Decision Needed" status, it is placed in line based on the time it reached that status. Decisions are made in the order completed applications are received.
Availability Policy:
Properties remain on the market until a holding deposit is received or a lease is signed, whichever comes first. Please contact our office before applying to confirm if there are pending applications on the property.
AMENITIES:
* Washer/Dryer Included
* Microwave
* Dishwasher
* Open Floor Plan
* Stainless Steel Appliances
* Private Deck
* Large Fenced Backyard
* Central A/C
* Gas Forced Air
* New Carpet
* Gas Fireplace
* Double Garage
* Bamboo Flooring
* Unfurnished
* Granite Counter Tops
By submitting your information on this page you consent to being contacted by the Property Manager and RentEngine via SMS, phone, or email.
House for rent
$2,700/mo
5229 S Altamont Ln, Spokane, WA 99223
4beds
2,092sqft
Price may not include required fees and charges.
Single family residence
Available now
Cats, dogs OK
Central air
In unit laundry
4 Parking spaces parking
Fireplace
What's special
Gas fireplaceOpen kitchen floor planBamboo flooringDouble-size deckLarge fenced backyardCentral acPrivate deck
- 6 days |
- -- |
- -- |
Travel times
Looking to buy when your lease ends?
Consider a first-time homebuyer savings account designed to grow your down payment with up to a 6% match & 3.83% APY.
Facts & features
Interior
Bedrooms & bathrooms
- Bedrooms: 4
- Bathrooms: 2
- Full bathrooms: 2
Rooms
- Room types: Dining Room, Family Room, Office
Heating
- Fireplace
Cooling
- Central Air
Appliances
- Included: Dishwasher, Dryer, Microwave, Range Oven, Refrigerator, Washer
- Laundry: In Unit
Features
- Storage
- Flooring: Carpet
- Windows: Double Pane Windows
- Has fireplace: Yes
Interior area
- Total interior livable area: 2,092 sqft
Video & virtual tour
Property
Parking
- Total spaces: 4
- Details: Contact manager
Features
- Patio & porch: Deck
- Exterior features: Basketball Court, Garbage included in rent, Sewage included in rent, Utilities fee required, Water included in rent
- Fencing: Fenced Yard
Details
- Parcel number: 340414526
Construction
Type & style
- Home type: SingleFamily
- Property subtype: Single Family Residence
Condition
- Year built: 1999
Utilities & green energy
- Utilities for property: Garbage, Sewage, Water
Community & HOA
HOA
- Amenities included: Basketball Court
Location
- Region: Spokane
Financial & listing details
- Lease term: 1 Year
Price history
| Date | Event | Price |
|---|---|---|
| 10/2/2025 | Listed for rent | $2,700$1/sqft |
Source: Zillow Rentals | ||
| 10/1/2025 | Listing removed | $484,900$232/sqft |
Source: John L Scott Real Estate #202523674 | ||
| 9/8/2025 | Price change | $484,900-0.8%$232/sqft |
Source: | ||
| 7/7/2025 | Price change | $489,000-2%$234/sqft |
Source: | ||
| 6/5/2025 | Price change | $499,000-2%$239/sqft |
Source: | ||

