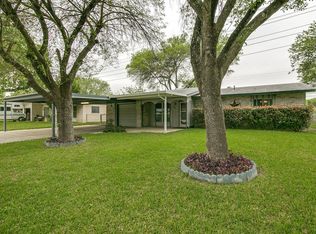Sold on 12/02/25
Price Unknown
5229 Swann, Kirby, TX 78219
3beds
1,479sqft
Single Family Residence
Built in 1969
8,407.08 Square Feet Lot
$175,000 Zestimate®
$--/sqft
$1,346 Estimated rent
Home value
$175,000
$166,000 - $186,000
$1,346/mo
Zestimate® history
Loading...
Owner options
Explore your selling options
What's special
Charming 3-Bedroom Home in Kirby with Easy Seller Financing! Well-maintained single-story home offering 3 spacious bedrooms, 1 full bath, and 1,479 sq ft of living space. Situated on a generous lot in an established neighborhood, this property features an inviting living area, functional kitchen, and a large backyard with endless possibilities. Conveniently located near major highways, Randolph AFB, Fort Sam Houston, shopping, and schools. Seller financing available with flexible terms and easy qualifications-perfect for buyers seeking an alternative to traditional lending. Don't miss this opportunity to own in Kirby with payment options that work for you. Schedule your showing today!
Zillow last checked: 8 hours ago
Listing updated: December 04, 2025 at 02:52pm
Listed by:
Nathan DeWindt TREC #821796 (210) 952-6145,
Pinnacle Realty Advisors
Source: LERA MLS,MLS#: 1892867
Facts & features
Interior
Bedrooms & bathrooms
- Bedrooms: 3
- Bathrooms: 1
- Full bathrooms: 1
Primary bedroom
- Area: 196
- Dimensions: 14 x 14
Bedroom 2
- Area: 144
- Dimensions: 12 x 12
Bedroom 3
- Area: 144
- Dimensions: 12 x 12
Family room
- Area: 280
- Dimensions: 20 x 14
Kitchen
- Area: 130
- Dimensions: 13 x 10
Heating
- Central, Natural Gas
Cooling
- Central Air
Features
- One Living Area, Eat-in Kitchen, Utility Room Inside, 1st Floor Lvl/No Steps, All Bedrooms Downstairs, Master Downstairs, Ceiling Fan(s)
- Flooring: Laminate
- Has basement: No
- Has fireplace: No
- Fireplace features: Not Applicable
Interior area
- Total interior livable area: 1,479 sqft
Property
Parking
- Total spaces: 3
- Parking features: One Car Garage, Attached, Two Car Carport, Open
- Attached garage spaces: 1
- Carport spaces: 2
- Covered spaces: 3
Accessibility
- Accessibility features: Accessible Hallway(s)
Features
- Levels: One
- Stories: 1
- Pool features: None
Lot
- Size: 8,407 sqft
Details
- Parcel number: 050940130300
Construction
Type & style
- Home type: SingleFamily
- Property subtype: Single Family Residence
Materials
- Brick, Siding
- Foundation: Slab
- Roof: Composition
Condition
- Pre-Owned
- New construction: No
- Year built: 1969
Utilities & green energy
- Water: Water System
Community & neighborhood
Community
- Community features: None
Location
- Region: Kirby
- Subdivision: Kirby Terrace
Other
Other facts
- Listing terms: Conventional,VA Loan,Wraparound,Investors OK,Other
Price history
| Date | Event | Price |
|---|---|---|
| 12/2/2025 | Sold | -- |
Source: | ||
| 10/23/2025 | Contingent | $194,555$132/sqft |
Source: | ||
| 9/26/2025 | Price change | $194,555-0.1%$132/sqft |
Source: | ||
| 9/15/2025 | Price change | $194,777-2%$132/sqft |
Source: | ||
| 8/31/2025 | Price change | $198,777-0.1%$134/sqft |
Source: | ||
Public tax history
| Year | Property taxes | Tax assessment |
|---|---|---|
| 2025 | -- | $207,890 |
| 2024 | $4,901 +2.4% | $207,890 +2.9% |
| 2023 | $4,784 -0.4% | $201,940 +8.3% |
Find assessor info on the county website
Neighborhood: 78219
Nearby schools
GreatSchools rating
- 3/10Hopkins Elementary SchoolGrades: PK-5Distance: 0.5 mi
- 2/10Kirby Middle SchoolGrades: 6-8Distance: 1 mi
- 4/10Karen Wagner High SchoolGrades: 9-12Distance: 1.8 mi
Schools provided by the listing agent
- Elementary: Hopkins Ele
- Middle: Kirby
- High: Wagner
- District: Judson
Source: LERA MLS. This data may not be complete. We recommend contacting the local school district to confirm school assignments for this home.
Get a cash offer in 3 minutes
Find out how much your home could sell for in as little as 3 minutes with a no-obligation cash offer.
Estimated market value
$175,000
Get a cash offer in 3 minutes
Find out how much your home could sell for in as little as 3 minutes with a no-obligation cash offer.
Estimated market value
$175,000
