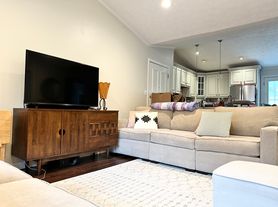Fantastic opportunity to be in sought after Ansley Parkside community. This all-brick brownstone feel townhome has it all! Guest bedroom and full bath on the ground level plus two car garage with ample storage. Main level features dining room, spacious living room with built in bookcases and gas fireplace. Modern kitchen with granite countertops and stainless steel appliances. Walk through butler's pantry with more cabinets and countertops- truly an entertainer's dream! There is a rear deck for outdoor dining and grilling as well. Great for entertaining! Upstairs features the large primary bedroom and bath with double vanity sinks, large soaking tub and separate shower plus walk in closet. Updates include new lighting and newer systems. Community features a sparking pool and outside fireplace for chilly evenings. Centrally located to be on the Atlanta Beltline in just minutes and convenient to Midtown, Downtown and Buckhead. This one will not last long
Listings identified with the FMLS IDX logo come from FMLS and are held by brokerage firms other than the owner of this website. The listing brokerage is identified in any listing details. Information is deemed reliable but is not guaranteed. 2025 First Multiple Listing Service, Inc.
Townhouse for rent
$4,800/mo
523 Ansley Cir NE, Atlanta, GA 30324
3beds
2,212sqft
Price may not include required fees and charges.
Townhouse
Available Mon Dec 1 2025
Central air, zoned, ceiling fan
In unit laundry
Attached garage parking
Natural gas, central, zoned, fireplace
What's special
Gas fireplaceOutside fireplaceStainless steel appliancesNewer systemsWalk in closetAll-brick brownstone feel townhomeSeparate shower
- 54 days |
- -- |
- -- |
Travel times
Looking to buy when your lease ends?
Consider a first-time homebuyer savings account designed to grow your down payment with up to a 6% match & a competitive APY.
Facts & features
Interior
Bedrooms & bathrooms
- Bedrooms: 3
- Bathrooms: 4
- Full bathrooms: 3
- 1/2 bathrooms: 1
Heating
- Natural Gas, Central, Zoned, Fireplace
Cooling
- Central Air, Zoned, Ceiling Fan
Appliances
- Included: Dishwasher, Disposal, Double Oven, Dryer, Microwave, Oven, Range, Refrigerator, Stove, Washer
- Laundry: In Unit, Laundry Room, Upper Level
Features
- Bookcases, Ceiling Fan(s), Double Vanity, Entrance Foyer, High Ceilings 10 ft Main, Walk In Closet, Walk-In Closet(s)
- Flooring: Hardwood
- Has fireplace: Yes
Interior area
- Total interior livable area: 2,212 sqft
Video & virtual tour
Property
Parking
- Parking features: Attached, Garage, Covered
- Has attached garage: Yes
- Details: Contact manager
Features
- Exterior features: Contact manager
Details
- Parcel number: 17005600070802
Construction
Type & style
- Home type: Townhouse
- Property subtype: Townhouse
Materials
- Roof: Composition
Condition
- Year built: 2013
Community & HOA
Location
- Region: Atlanta
Financial & listing details
- Lease term: 12 Months
Price history
| Date | Event | Price |
|---|---|---|
| 9/26/2025 | Listed for rent | $4,800$2/sqft |
Source: FMLS GA #7656210 | ||

