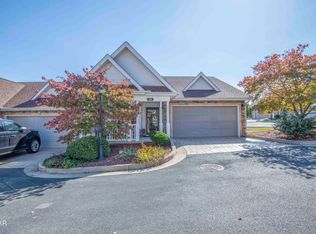Sold for $475,000 on 09/02/25
$475,000
523 Apple View Way APT 409, Sevierville, TN 37862
3beds
1,976sqft
Condominium
Built in 2005
-- sqft lot
$477,000 Zestimate®
$240/sqft
$2,813 Estimated rent
Home value
$477,000
$401,000 - $568,000
$2,813/mo
Zestimate® history
Loading...
Owner options
Explore your selling options
What's special
Prime Downtown Pigeon Forge Townhome - Fully Furnished & STR-Ready! Discover the ultimate blend of location, luxury, and flexibility with this fully furnished, end-unit townhouse in the heart of downtown Pigeon Forge!
Boasting 3 spacious bedrooms and 3 full baths, including dual master suites (one on the main level and one upstairs), this over 1,900 sq ft home is ideal as a short-term rental, vacation escape, or full-time residence.
Enjoy the new HVAC (2024) and new roof (2025), an updated kitchen with granite countertops and a gas stove, a renovated main-level master bath with a walk-in accessible shower, and thoughtful touches like a sunroom, ample storage, and a 2-car garage with upgraded flooring.
Located in a sought-after community with a low HOA ($210/month) that covers access to a pool, spa, gym, game room, walking trail, and more!
Just minutes from Dollywood, shopping, dining, and all the entertainment Pigeon Forge has to offer. Whether you're looking to invest or settle in, this turn-key gem is ready for you!
Zillow last checked: 8 hours ago
Listing updated: September 02, 2025 at 12:10pm
Listed by:
Shannon McRoberts 865-484-6797,
Century 21 MVP
Bought with:
Emily Floyd, 356299
MG Rise Real Estate Group
Source: East Tennessee Realtors,MLS#: 1307824
Facts & features
Interior
Bedrooms & bathrooms
- Bedrooms: 3
- Bathrooms: 3
- Full bathrooms: 3
Heating
- Heat Pump, Natural Gas, Electric
Cooling
- Central Air, Ceiling Fan(s)
Appliances
- Included: Gas Range, Dishwasher, Dryer, Microwave, Refrigerator, Self Cleaning Oven, Washer
Features
- Cathedral Ceiling(s)
- Flooring: Carpet, Hardwood, Tile
- Basement: Slab
- Number of fireplaces: 1
- Fireplace features: Gas Log
Interior area
- Total structure area: 1,976
- Total interior livable area: 1,976 sqft
Property
Parking
- Total spaces: 2
- Parking features: Off Street, Garage Door Opener, Main Level
- Garage spaces: 2
Features
- Has view: Yes
- View description: Other
Lot
- Size: 435.60 sqft
- Features: Corner Lot
Details
- Parcel number: 072P
Construction
Type & style
- Home type: Condo
- Architectural style: Other
- Property subtype: Condominium
- Attached to another structure: Yes
Materials
- Stone, Vinyl Siding, Frame
Condition
- Year built: 2005
Utilities & green energy
- Sewer: Public Sewer
- Water: Public
Community & neighborhood
Security
- Security features: Smoke Detector(s)
Location
- Region: Sevierville
- Subdivision: Vineyards Condos
HOA & financial
HOA
- Has HOA: Yes
- HOA fee: $210 monthly
- Amenities included: Other
- Services included: Pest Control, Maintenance Structure, Insurance, Trash, Some Amenities, Maintenance Grounds
Price history
| Date | Event | Price |
|---|---|---|
| 9/2/2025 | Sold | $475,000-5%$240/sqft |
Source: | ||
| 8/7/2025 | Pending sale | $499,900$253/sqft |
Source: | ||
| 7/10/2025 | Listed for sale | $499,900+66.7%$253/sqft |
Source: | ||
| 10/19/2020 | Sold | $299,900+42.9%$152/sqft |
Source: Public Record | ||
| 2/25/2005 | Sold | $209,900$106/sqft |
Source: Public Record | ||
Public tax history
| Year | Property taxes | Tax assessment |
|---|---|---|
| 2024 | $1,334 | $70,000 |
| 2023 | $1,334 | $70,000 |
| 2022 | $1,334 | $70,000 |
Find assessor info on the county website
Neighborhood: 37862
Nearby schools
GreatSchools rating
- 5/10Sevierville Intermediate SchoolGrades: 3-5Distance: 3 mi
- 4/10Pigeon Forge Middle SchoolGrades: 7-9Distance: 1.4 mi
- 6/10Pigeon Forge High SchoolGrades: 10-12Distance: 1.3 mi

Get pre-qualified for a loan
At Zillow Home Loans, we can pre-qualify you in as little as 5 minutes with no impact to your credit score.An equal housing lender. NMLS #10287.
