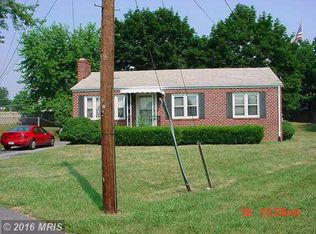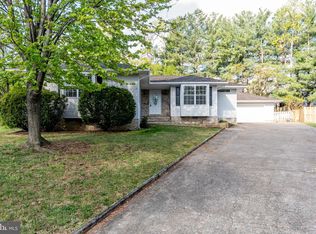Sold for $375,000 on 02/29/24
$375,000
523 Applecroft Rd, Winchester, VA 22601
4beds
1,847sqft
Single Family Residence
Built in 1958
-- sqft lot
$389,600 Zestimate®
$203/sqft
$2,229 Estimated rent
Home value
$389,600
$370,000 - $409,000
$2,229/mo
Zestimate® history
Loading...
Owner options
Explore your selling options
What's special
Welcome to 523 Applecroft Rd, a delightful residence nestled on a peaceful cul de sac in the Cedarmeade neighborhood. Boasting 4 bedrooms and 2 full bathrooms, this home is a perfect blend of comfort and convenience. On the main level you will find the living area, kitchen and spacious deck perfect for entertaining. Three bedrooms and a full bathroom. Downstairs you will find a finished basement, additional bedroom, bathroom, laundry, ample storage and a walkout access to the backyard. This is a prime lot at the end of the cul-de-sac with plenty of parking and outdoor space. There are also 2 sheds on the property for added storage. Situated just 10 minutes away from Winchester Medical Center, downtown Winchester, shopping districts, and a variety of restaurants, this home offers the perfect balance of tranquility and accessibility. Don't miss the opportunity to make 523 Applecroft Rd your new haven. Schedule a viewing today!
Zillow last checked: 8 hours ago
Listing updated: February 29, 2024 at 07:42am
Listed by:
Rebecca Haughian 703-895-9835,
Redfin Corporation
Bought with:
Jenny Moore, 225242113
ERA Oakcrest Realty, Inc.
Source: Bright MLS,MLS#: VAWI2005006
Facts & features
Interior
Bedrooms & bathrooms
- Bedrooms: 4
- Bathrooms: 2
- Full bathrooms: 2
- Main level bathrooms: 1
- Main level bedrooms: 3
Basement
- Area: 1123
Heating
- Heat Pump, Forced Air, Natural Gas, Electric
Cooling
- Central Air, Electric
Appliances
- Included: Dryer, Washer, Microwave, Dishwasher, Disposal, Refrigerator, Cooktop, Electric Water Heater
Features
- Dining Area, Kitchen - Country, Crown Molding, Ceiling Fan(s)
- Flooring: Carpet, Hardwood, Tile/Brick, Wood
- Windows: Window Treatments
- Basement: Full,Partially Finished,Walk-Out Access,Connecting Stairway
- Number of fireplaces: 1
- Fireplace features: Gas/Propane
Interior area
- Total structure area: 2,346
- Total interior livable area: 1,847 sqft
- Finished area above ground: 1,223
- Finished area below ground: 624
Property
Parking
- Total spaces: 5
- Parking features: Driveway
- Uncovered spaces: 5
Accessibility
- Accessibility features: None
Features
- Levels: Two
- Stories: 2
- Patio & porch: Deck, Patio
- Pool features: None
Details
- Additional structures: Above Grade, Below Grade
- Parcel number: 3100210
- Zoning: MR
- Special conditions: Standard
Construction
Type & style
- Home type: SingleFamily
- Architectural style: Ranch/Rambler
- Property subtype: Single Family Residence
Materials
- Brick
- Foundation: Other
Condition
- New construction: No
- Year built: 1958
- Major remodel year: 2016
Utilities & green energy
- Sewer: Public Sewer
- Water: Public
Community & neighborhood
Location
- Region: Winchester
- Subdivision: Cedarmeade
Other
Other facts
- Listing agreement: Exclusive Right To Sell
- Ownership: Fee Simple
Price history
| Date | Event | Price |
|---|---|---|
| 2/29/2024 | Sold | $375,000$203/sqft |
Source: | ||
| 1/30/2024 | Contingent | $375,000$203/sqft |
Source: | ||
| 1/25/2024 | Listed for sale | $375,000+53.1%$203/sqft |
Source: | ||
| 1/6/2017 | Sold | $245,000-2%$133/sqft |
Source: | ||
| 11/19/2016 | Listed for sale | $249,900$135/sqft |
Source: Long & Foster/Webber & Associates #WI9809582 Report a problem | ||
Public tax history
| Year | Property taxes | Tax assessment |
|---|---|---|
| 2025 | $3,004 +8.9% | $377,900 +13.7% |
| 2024 | $2,759 | $332,400 |
| 2023 | $2,759 +20.5% | $332,400 +35.1% |
Find assessor info on the county website
Neighborhood: 22601
Nearby schools
GreatSchools rating
- 5/10Frederick Douglass Elementary SchoolGrades: PK-4Distance: 0.3 mi
- 6/10Daniel Morgan Middle SchoolGrades: 7-8Distance: 2.7 mi
- 4/10John Handley High SchoolGrades: 9-12Distance: 1.9 mi
Schools provided by the listing agent
- Elementary: Frederick Douglass
- Middle: Daniel Morgan
- High: John Handley
- District: Winchester City Public Schools
Source: Bright MLS. This data may not be complete. We recommend contacting the local school district to confirm school assignments for this home.

Get pre-qualified for a loan
At Zillow Home Loans, we can pre-qualify you in as little as 5 minutes with no impact to your credit score.An equal housing lender. NMLS #10287.
Sell for more on Zillow
Get a free Zillow Showcase℠ listing and you could sell for .
$389,600
2% more+ $7,792
With Zillow Showcase(estimated)
$397,392
