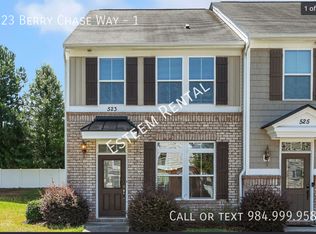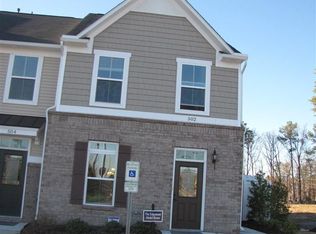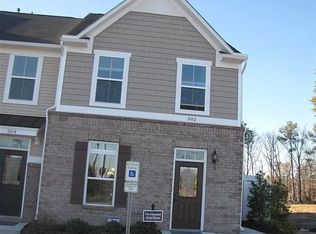Sold for $365,000 on 10/02/25
$365,000
523 Berry Chase Way, Cary, NC 27519
3beds
1,656sqft
Townhouse, Residential
Built in 2012
1,742.4 Square Feet Lot
$363,800 Zestimate®
$220/sqft
$1,872 Estimated rent
Home value
$363,800
$346,000 - $382,000
$1,872/mo
Zestimate® history
Loading...
Owner options
Explore your selling options
What's special
Charming and move-in-ready, this spacious 3-bedroom, 3.5-bathroom end-unit townhome is located in a highly sought-after, family-friendly community known for its top-rated schools. Whether you're looking for a primary residence or a smart investment opportunity, this home offers the perfect blend of design, practicality, and convenience. As an end unit, it features extra windows and offers privacy. Recently upgraded LVP flooring throughout the home. The open-concept living and dining area is ideal for entertaining, and the modern kitchen comes fully equipped with all appliances. Each of the three bedrooms includes its own private en-suite bathroom, offering privacy and comfort for all. Additional storage space is available in a dedicated storage room, and a private patio with a yard area provides the perfect space for outdoor relaxation. The community offers resort-style amenities, including a pool, clubhouse, tennis and volleyball courts, and a play area. Located within an excellent school district and walking distance to shops, restaurants, and parks, this home also boasts easy access to major highways, public transportation, RTP, RDU Airport, and a wide range of shopping and entertainment options. With its high rental potential and unbeatable location, this townhome is a must-see—schedule your showing today.
Zillow last checked: 8 hours ago
Listing updated: October 28, 2025 at 01:09am
Listed by:
Niraj S Thacker 817-300-4039,
Esteem Properties
Bought with:
Niraj S Thacker, 325028
Esteem Properties
Source: Doorify MLS,MLS#: 10104466
Facts & features
Interior
Bedrooms & bathrooms
- Bedrooms: 3
- Bathrooms: 4
- Full bathrooms: 3
- 1/2 bathrooms: 1
Heating
- Natural Gas
Cooling
- Central Air
Appliances
- Included: Dishwasher, Disposal, Microwave
Features
- Kitchen Island, Pantry, Smooth Ceilings, Storage, Walk-In Closet(s)
- Flooring: Vinyl
- Common walls with other units/homes: 1 Common Wall, End Unit
Interior area
- Total structure area: 1,656
- Total interior livable area: 1,656 sqft
- Finished area above ground: 1,656
- Finished area below ground: 0
Property
Parking
- Total spaces: 1
- Parking features: Open
- Uncovered spaces: 1
Features
- Levels: Three Or More
- Stories: 2
- Pool features: Community
- Has view: Yes
Lot
- Size: 1,742 sqft
Details
- Parcel number: 0745397245
- Special conditions: Standard
Construction
Type & style
- Home type: Townhouse
- Architectural style: Traditional
- Property subtype: Townhouse, Residential
- Attached to another structure: Yes
Materials
- Brick Veneer
- Foundation: Slab
- Roof: Shingle
Condition
- New construction: No
- Year built: 2012
Utilities & green energy
- Sewer: Public Sewer
- Water: Public
Community & neighborhood
Community
- Community features: Clubhouse, Playground, Pool, Tennis Court(s)
Location
- Region: Cary
- Subdivision: Twin Lakes
HOA & financial
HOA
- Has HOA: Yes
- HOA fee: $138 monthly
- Amenities included: Clubhouse, Pool, Tennis Court(s)
- Services included: Maintenance Grounds, Storm Water Maintenance
Other financial information
- Additional fee information: Second HOA Fee $240 Quarterly
Price history
| Date | Event | Price |
|---|---|---|
| 10/2/2025 | Sold | $365,000-5.2%$220/sqft |
Source: | ||
| 9/3/2025 | Pending sale | $385,000$232/sqft |
Source: | ||
| 7/25/2025 | Price change | $385,000-1.3%$232/sqft |
Source: | ||
| 6/20/2025 | Listed for sale | $390,000$236/sqft |
Source: | ||
| 6/19/2025 | Listing removed | -- |
Source: Owner | ||
Public tax history
| Year | Property taxes | Tax assessment |
|---|---|---|
| 2025 | $3,209 +2.2% | $372,057 |
| 2024 | $3,140 +27.1% | $372,057 +52.1% |
| 2023 | $2,471 +3.9% | $244,610 |
Find assessor info on the county website
Neighborhood: 27519
Nearby schools
GreatSchools rating
- 8/10Parkside ElementaryGrades: PK-5Distance: 0.7 mi
- 10/10Alston Ridge MiddleGrades: 6-8Distance: 3.3 mi
- 10/10Panther Creek HighGrades: 9-12Distance: 2.1 mi
Schools provided by the listing agent
- Elementary: Wake - Parkside
- Middle: Wake - Alston Ridge
- High: Wake - Panther Creek
Source: Doorify MLS. This data may not be complete. We recommend contacting the local school district to confirm school assignments for this home.
Get a cash offer in 3 minutes
Find out how much your home could sell for in as little as 3 minutes with a no-obligation cash offer.
Estimated market value
$363,800
Get a cash offer in 3 minutes
Find out how much your home could sell for in as little as 3 minutes with a no-obligation cash offer.
Estimated market value
$363,800


