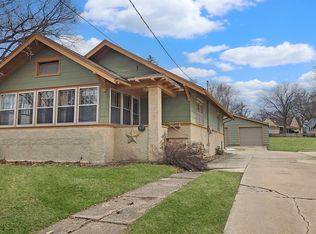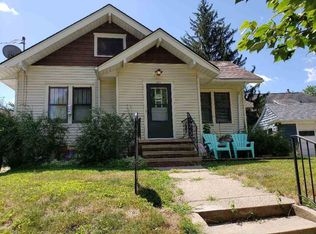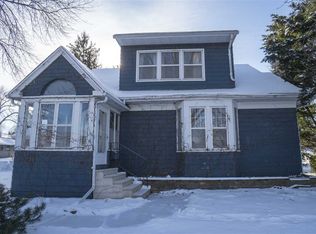Charming Home With Lots Of Wonderful Features!! Main Floor Laundry, Hardwood Floors, Formal Dining, Enclosed Front Porch, Walk Up Attic For Storage, Attached Garage!! Access To Community Park In The Back Of Homes In That Area. Great For Children To Play And For Pets Must See Inside, You Will Love The Character And The Wood Floors!! Relax On The Enclosed Porch!! Everything You Need Is On The Main Level!! Kitchen Has A Original Farm Sink With A Drain Board. You Will Love It!! Good Sized Rooms, Very Neat And Clean!! Bring Your Fussy Buyers Here!!New Furnace 2018!! Budget Billing Per Month Thru Mid American Ienergy Is $118.00 Month!!! For Gas And Electric Make An Appointment Today. Short Notice Showing Ok!!Newly Landscaped Yard!
This property is off market, which means it's not currently listed for sale or rent on Zillow. This may be different from what's available on other websites or public sources.



