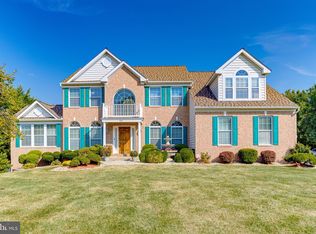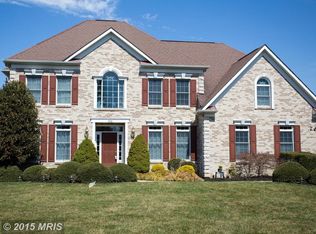Sold for $850,000
$850,000
523 Copeland Rd, Fallston, MD 21047
5beds
2,760sqft
Single Family Residence
Built in 1999
0.72 Acres Lot
$860,300 Zestimate®
$308/sqft
$3,807 Estimated rent
Home value
$860,300
$791,000 - $929,000
$3,807/mo
Zestimate® history
Loading...
Owner options
Explore your selling options
What's special
Spacious Colonial Home in Fallston- Welcome to this impressive 4 bedroom 3.5-bathroom colonial in the desirable neighborhood of Woodcrest. This home offers the perfect blend of space and functionality. Upon entry, you are greeted by a spacious foyer and a convenient half bathroom. To your left, there is a large sunlit living room with hardwood floors. The dining room also boasts beautiful hardwood floors and an abundance of natural light, creating an inviting space for family dinners. The heart of the home lies just down the hall in the expansive kitchen. This kitchen offers ample space with a large center island, perfect for meal preparation or casual dining. Off the kitchen, the impressive family room features hardwood flooring and a beautiful gas fireplace, making it an ideal space for relaxation. Doors from the family room open to a large, screened porch, the perfect spot for your morning coffee. Upstairs, the owner's suite is a true retreat, offering a large walk-in closet, and an en-suite bathroom. This spa like bathroom is designed with luxury in mind, featuring a double vanity, a walk-in shower and a soaking tub. Down the hall, 3 generously sized bedrooms are perfect for family or guests. The fully finished basement offers a large area for entertaining. There is plenty of space for a home gym. A 5th bedroom and a full bathroom complete the lower level, offering extra privacy for guests. Outside, the beautifully landscaped backyard, boasts a large paver patio, fire pit and gorgeous inground swimming pool/spa, creating the perfect setting for outdoor entertaining. NON-Mandatory HOA. This home is completely move in ready. 523 Copeland promises an unmatched living experience. Schedule your private showing today and make this exceptional home yours! Open House May 18 12-2pm
Zillow last checked: 8 hours ago
Listing updated: June 18, 2025 at 05:06pm
Listed by:
Beth MacMillan 410-459-1794,
Cummings & Co. Realtors
Bought with:
Andrew Undem, 646143
Berkshire Hathaway HomeServices Homesale Realty
Source: Bright MLS,MLS#: MDHR2042892
Facts & features
Interior
Bedrooms & bathrooms
- Bedrooms: 5
- Bathrooms: 4
- Full bathrooms: 3
- 1/2 bathrooms: 1
- Main level bathrooms: 1
Primary bedroom
- Features: Flooring - Carpet
- Level: Upper
- Area: 300 Square Feet
- Dimensions: 20 x 15
Bedroom 2
- Features: Flooring - Carpet
- Level: Upper
- Area: 195 Square Feet
- Dimensions: 15 x 13
Bedroom 3
- Features: Flooring - Carpet
- Level: Upper
- Area: 182 Square Feet
- Dimensions: 14 x 13
Bedroom 4
- Features: Flooring - Carpet
- Level: Upper
- Area: 144 Square Feet
- Dimensions: 12 x 12
Primary bathroom
- Level: Upper
Bathroom 1
- Level: Upper
Dining room
- Features: Flooring - HardWood
- Level: Main
- Area: 196 Square Feet
- Dimensions: 14 x 14
Exercise room
- Level: Lower
Family room
- Features: Fireplace - Gas, Flooring - HardWood, Recessed Lighting
- Level: Main
Foyer
- Features: Flooring - Solid Hardwood
- Level: Main
- Area: 182 Square Feet
- Dimensions: 14 x 13
Great room
- Features: Wood Stove, Built-in Features
- Level: Lower
Kitchen
- Features: Flooring - HardWood
- Level: Main
Living room
- Features: Flooring - HardWood
- Level: Main
- Area: 252 Square Feet
- Dimensions: 18 x 14
Office
- Level: Lower
Screened porch
- Level: Main
Heating
- Heat Pump, Natural Gas
Cooling
- Central Air, Electric
Appliances
- Included: Microwave, Dishwasher, Dryer, Refrigerator, Stainless Steel Appliance(s), Washer, Water Heater, Cooktop, Gas Water Heater
- Laundry: Upper Level
Features
- Attic/House Fan, Soaking Tub, Bathroom - Walk-In Shower, Ceiling Fan(s), Chair Railings, Crown Molding, Dining Area, Family Room Off Kitchen, Floor Plan - Traditional, Formal/Separate Dining Room, Kitchen - Gourmet, Kitchen Island, Pantry, Primary Bath(s), Walk-In Closet(s)
- Flooring: Hardwood, Carpet, Wood
- Basement: Finished,Sump Pump
- Number of fireplaces: 1
- Fireplace features: Gas/Propane
Interior area
- Total structure area: 2,760
- Total interior livable area: 2,760 sqft
- Finished area above ground: 2,760
- Finished area below ground: 0
Property
Parking
- Total spaces: 2
- Parking features: Garage Faces Side, Asphalt, Attached, Driveway
- Attached garage spaces: 2
- Has uncovered spaces: Yes
Accessibility
- Accessibility features: None
Features
- Levels: Three
- Stories: 3
- Patio & porch: Screened Porch
- Exterior features: Extensive Hardscape, Lighting
- Has private pool: Yes
- Pool features: Heated, In Ground, Pool/Spa Combo, Private
- Fencing: Partial
Lot
- Size: 0.72 Acres
- Dimensions: 153.00 x
- Features: Landscaped, Level, Private, Rear Yard
Details
- Additional structures: Above Grade, Below Grade
- Parcel number: 1303141942
- Zoning: RR
- Special conditions: Standard
Construction
Type & style
- Home type: SingleFamily
- Architectural style: Traditional,Colonial
- Property subtype: Single Family Residence
Materials
- Brick, Vinyl Siding
- Foundation: Block
- Roof: Architectural Shingle
Condition
- Excellent
- New construction: No
- Year built: 1999
Details
- Builder model: The Richmond II
- Builder name: H. Hoffman
Utilities & green energy
- Sewer: Public Sewer
- Water: Well
- Utilities for property: Cable Connected, Natural Gas Available, Sewer Available
Community & neighborhood
Location
- Region: Fallston
- Subdivision: Woodcrest
Other
Other facts
- Listing agreement: Exclusive Right To Sell
- Listing terms: Conventional,Cash,VA Loan
- Ownership: Fee Simple
Price history
| Date | Event | Price |
|---|---|---|
| 6/18/2025 | Sold | $850,000+3%$308/sqft |
Source: | ||
| 6/17/2025 | Pending sale | $825,000$299/sqft |
Source: | ||
| 5/20/2025 | Pending sale | $825,000$299/sqft |
Source: | ||
| 5/16/2025 | Listed for sale | $825,000+78.6%$299/sqft |
Source: | ||
| 1/1/2015 | Sold | $462,000$167/sqft |
Source: | ||
Public tax history
| Year | Property taxes | Tax assessment |
|---|---|---|
| 2025 | $5,829 +3.8% | $534,800 +3.8% |
| 2024 | $5,615 +4% | $515,200 +4% |
| 2023 | $5,402 +4.1% | $495,600 +4.1% |
Find assessor info on the county website
Neighborhood: 21047
Nearby schools
GreatSchools rating
- 8/10Youths Benefit Elementary SchoolGrades: PK-5Distance: 4.1 mi
- 8/10Fallston Middle SchoolGrades: 6-8Distance: 2.5 mi
- 8/10Fallston High SchoolGrades: 9-12Distance: 2.8 mi
Schools provided by the listing agent
- Elementary: Youths Benefit
- Middle: Fallston
- High: Fallston
- District: Harford County Public Schools
Source: Bright MLS. This data may not be complete. We recommend contacting the local school district to confirm school assignments for this home.
Get a cash offer in 3 minutes
Find out how much your home could sell for in as little as 3 minutes with a no-obligation cash offer.
Estimated market value$860,300
Get a cash offer in 3 minutes
Find out how much your home could sell for in as little as 3 minutes with a no-obligation cash offer.
Estimated market value
$860,300

