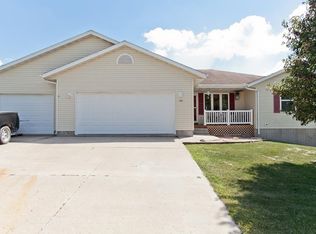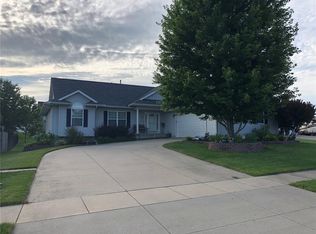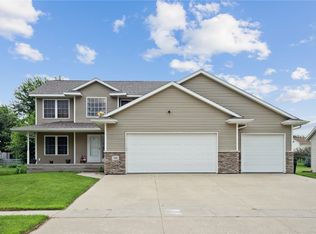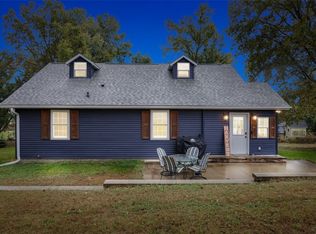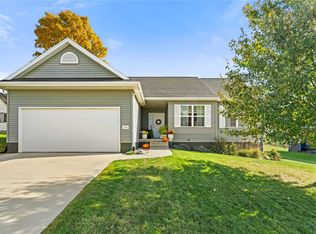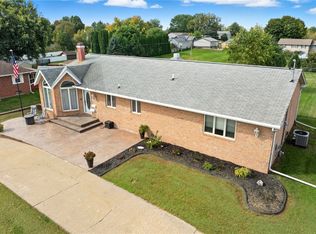Welcome to 523 E Terrace Drive in the popular Center Point-Urbana district—where charm, space, and updates come together! This fabulous ranch-style home offers 4 bedrooms, 3 bathrooms, and roughly 2,600 sq ft of living space with not one, but two walkouts—upper and lower! Step inside to find original hardwood floors in the kitchen and dining room, fresh professional paint throughout, brand new carpet, and two cozy fireplaces to enjoy year-round. The kitchen is getting a brand-new Frigidaire 5-burner gas stove (on its way!), and you’ll love entertaining or unwinding on the stunning new multi-level Fiberon Sanctuary composite deck. Top it off with a brand-new roof (April 2025) and a spacious fenced-in backyard oasis—there’s nothing left to do but move in and make it yours. (And no, the #22 memorabilia doesn’t stay, but we had to ask!) Call today to set up a private tour!
Pending
Price cut: $6K (11/17)
$329,000
523 E Terrace Dr, Center Point, IA 52213
4beds
2,543sqft
Est.:
Single Family Residence
Built in 2000
0.25 Acres Lot
$321,900 Zestimate®
$129/sqft
$-- HOA
What's special
Cozy fireplacesOriginal hardwood floorsBrand new carpetFresh professional paintSpacious fenced-in backyard oasisBrand-new roof
- 171 days |
- 396 |
- 15 |
Zillow last checked: 8 hours ago
Listing updated: November 26, 2025 at 05:40pm
Listed by:
Rossi Babington 319-804-5621,
Pinnacle Realty LLC
Source: CRAAR, CDRMLS,MLS#: 2505798 Originating MLS: Cedar Rapids Area Association Of Realtors
Originating MLS: Cedar Rapids Area Association Of Realtors
Facts & features
Interior
Bedrooms & bathrooms
- Bedrooms: 4
- Bathrooms: 3
- Full bathrooms: 3
Rooms
- Room types: Family Room, Great Room, Laundry, Living Room, Recreation
Other
- Level: First
Heating
- Forced Air, Gas
Cooling
- Central Air
Appliances
- Included: Dishwasher, Disposal, Gas Water Heater, Microwave, Range, Refrigerator, Water Softener Owned
- Laundry: Main Level
Features
- Breakfast Bar, Kitchen/Dining Combo, Bath in Primary Bedroom, Main Level Primary
- Basement: Full
- Has fireplace: Yes
- Fireplace features: Electric, Insert, Gas, Living Room, Recreation Room
Interior area
- Total interior livable area: 2,543 sqft
- Finished area above ground: 1,408
- Finished area below ground: 1,135
Video & virtual tour
Property
Parking
- Total spaces: 2
- Parking features: Attached, Garage, Garage Door Opener
- Attached garage spaces: 2
Features
- Levels: One
- Stories: 1
- Patio & porch: Deck, Patio
Lot
- Size: 0.25 Acres
- Dimensions: 80 x 135
Details
- Parcel number: 051612800500000
Construction
Type & style
- Home type: SingleFamily
- Architectural style: Ranch
- Property subtype: Single Family Residence
Materials
- Brick, Frame, Vinyl Siding
Condition
- New construction: No
- Year built: 2000
Utilities & green energy
- Sewer: Public Sewer
- Water: Public
- Utilities for property: Cable Connected
Community & HOA
Location
- Region: Center Point
Financial & listing details
- Price per square foot: $129/sqft
- Tax assessed value: $298,900
- Annual tax amount: $5,072
- Date on market: 6/30/2025
- Listing terms: Cash,Conventional,FHA,USDA Loan,VA Loan
Estimated market value
$321,900
$306,000 - $338,000
$2,396/mo
Price history
Price history
| Date | Event | Price |
|---|---|---|
| 11/27/2025 | Pending sale | $329,000$129/sqft |
Source: | ||
| 11/17/2025 | Price change | $329,000-1.8%$129/sqft |
Source: | ||
| 10/1/2025 | Price change | $335,000-2.9%$132/sqft |
Source: | ||
| 8/31/2025 | Price change | $344,900-1.4%$136/sqft |
Source: | ||
| 7/20/2025 | Price change | $349,900-1.4%$138/sqft |
Source: | ||
Public tax history
Public tax history
| Year | Property taxes | Tax assessment |
|---|---|---|
| 2024 | $5,062 -0.2% | $298,900 +3.4% |
| 2023 | $5,072 +0.8% | $289,100 +22.7% |
| 2022 | $5,034 +6.3% | $235,600 +0.6% |
Find assessor info on the county website
BuyAbility℠ payment
Est. payment
$1,824/mo
Principal & interest
$1276
Property taxes
$433
Home insurance
$115
Climate risks
Neighborhood: 52213
Nearby schools
GreatSchools rating
- NACenter Point-Urbana Primary SchoolGrades: PK-2Distance: 0.4 mi
- 7/10Center Point-Urbana Middle SchoolGrades: 6-8Distance: 0.7 mi
- 7/10Center Point-Urbana High SchoolGrades: 9-12Distance: 0.8 mi
Schools provided by the listing agent
- Elementary: CenterPt/Urbana
- Middle: CenterPt/Urbana
- High: CenterPt/Urbana
Source: CRAAR, CDRMLS. This data may not be complete. We recommend contacting the local school district to confirm school assignments for this home.
- Loading
