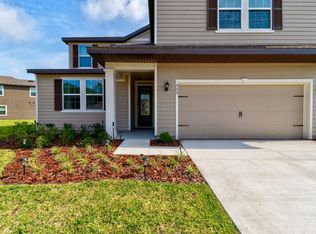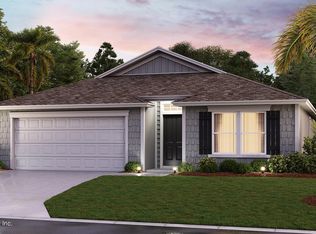Sold for $355,000 on 06/18/25
$355,000
523 Falcon Ridge Rd, Saint Augustine, FL 32084
3beds
1,604sqft
Single Family Residence
Built in 2022
6,534 Square Feet Lot
$321,100 Zestimate®
$221/sqft
$2,017 Estimated rent
Home value
$321,100
$305,000 - $340,000
$2,017/mo
Zestimate® history
Loading...
Owner options
Explore your selling options
What's special
Beautiful Waterfront 3/2 1604 sq ft 2 car garage like New! Built in 2022 Quality Construction by LGI Homes. Home offer open floor plan, large chefs kitchen, quartz counter tops, stainless Whirlpool appaliances, 42 inch cabinets with crown mouldings & soft close drawers, pantry closet, Owners suite with large walk in closet, dual vanity & full bath. Beautiful tranquil water views from living area, recessedd led lighting,ceiling fans, covered back porch. Lawn irrigation system, nicely lanscaped, Composite lap siding with shake & rock accents, architecturall shingles. Fantastic location to downtown St Augustine, the beaches, shopping, resturaunts, I95 ,Jacksonville & Palm Coast markets. Must See!
Zillow last checked: 8 hours ago
Listing updated: June 19, 2025 at 12:34am
Listed by:
Carl Thompson 904-392-5832,
Florida Homes Realty & Mortgage
Source: St Augustine St Johns County BOR,MLS#: 245548
Facts & features
Interior
Bedrooms & bathrooms
- Bedrooms: 3
- Bathrooms: 2
- Full bathrooms: 2
Primary bedroom
- Level: First
- Area: 182
- Dimensions: 14 x 13
Bedroom 2
- Area: 121
- Dimensions: 11 x 11
Primary bathroom
- Features: Shower Only
Dining room
- Area: 180
- Dimensions: 15 x 12
Kitchen
- Area: 195
- Dimensions: 13 x 15
Living room
- Area: 255
- Dimensions: 17 x 15
Heating
- Central, Heat Pump
Cooling
- Central Air, Electric
Appliances
- Included: Dishwasher, Microwave, Range, Refrigerator
Features
- Ceiling Fan(s)
- Flooring: Carpet, Vinyl
- Windows: Insulated Windows, Window Treatments
Interior area
- Total structure area: 2,149
- Total interior livable area: 1,604 sqft
Property
Parking
- Total spaces: 2
- Parking features: 2 Car Garage, Off Street, Garage Door Opener
- Garage spaces: 2
Features
- Levels: Split
- Stories: 1
- Entry location: Ground Level
- Patio & porch: Patio
- Waterfront features: Waterfront, Retention Pond
Lot
- Size: 6,534 sqft
- Features: Regular, Less than 1/4 Acre
Details
- Parcel number: 0956012590
- Zoning: PUD
Construction
Type & style
- Home type: SingleFamily
- Architectural style: Traditional
- Property subtype: Single Family Residence
Materials
- Composition Siding, Frame, Stone, Concrete Fiber Board
- Foundation: Slab
- Roof: Shingle
Condition
- New construction: No
- Year built: 2022
Utilities & green energy
- Sewer: Public Sewer
- Water: City
Community & neighborhood
Location
- Region: Saint Augustine
- Subdivision: Morgans Cove
HOA & financial
HOA
- Has HOA: Yes
- HOA fee: $325 annually
Other
Other facts
- Listing terms: Cash,Conventional,FHA,VA Loan
Price history
| Date | Event | Price |
|---|---|---|
| 9/24/2025 | Listing removed | $1,939$1/sqft |
Source: Zillow Rentals Report a problem | ||
| 9/19/2025 | Price change | $1,939-4%$1/sqft |
Source: Zillow Rentals Report a problem | ||
| 9/17/2025 | Price change | $2,019-1.9%$1/sqft |
Source: Zillow Rentals Report a problem | ||
| 9/10/2025 | Price change | $2,059-1.9%$1/sqft |
Source: Zillow Rentals Report a problem | ||
| 9/5/2025 | Price change | $2,099-1.4%$1/sqft |
Source: Zillow Rentals Report a problem | ||
Public tax history
| Year | Property taxes | Tax assessment |
|---|---|---|
| 2024 | $3,916 +1.9% | $290,633 +3.3% |
| 2023 | $3,843 +249.3% | $281,383 +318.7% |
| 2022 | $1,100 | $67,200 +1244% |
Find assessor info on the county website
Neighborhood: 32084
Nearby schools
GreatSchools rating
- 5/10James A. Webster Elementary SchoolGrades: PK-5Distance: 3.2 mi
- 6/10R J Murray Middle SchoolGrades: 6-8Distance: 2.7 mi
- 6/10St. Augustine High SchoolGrades: 9-12Distance: 4.8 mi
Schools provided by the listing agent
- Elementary: Webster
- Middle: Murray
- High: St. Augustine
Source: St Augustine St Johns County BOR. This data may not be complete. We recommend contacting the local school district to confirm school assignments for this home.
Get a cash offer in 3 minutes
Find out how much your home could sell for in as little as 3 minutes with a no-obligation cash offer.
Estimated market value
$321,100
Get a cash offer in 3 minutes
Find out how much your home could sell for in as little as 3 minutes with a no-obligation cash offer.
Estimated market value
$321,100


