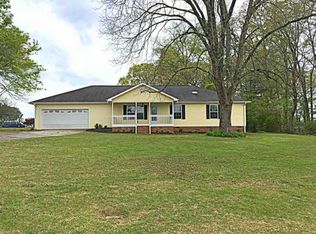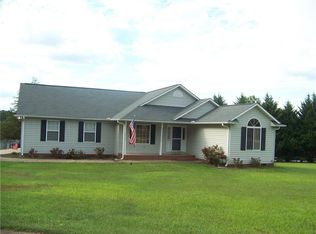As you arrive at 523 Fowler Road, you'll appreciate the canopy of red oaks, maple and dogwood trees offering plenty of shade. The front door leads you into a nice foyer and the lovely formal living room opens into the formal dining room for an easy transition at meal time. With a galley kitchen, breakfast nook around the corner, this home provides a layout that is very appealing. Newly remodeled kitchen features granite counters, soft close Shaker style cabinetry and ceramic tile with stainless steel appliances. Sellers remodeled the extra room down the hall from the kitchen to create an oversized panty with custom made lower shelving. On the backside of the home is a cozy den with a gas log fireplace (natural gas). All three bedrooms are sizeable, have received a fresh coat of paint recently and are located on the main level. The guest bath has a large closet, spacious cabinets and a tub/shower combination. The master bedroom is spacious enough for a king bed, has a large closet (could be a walk-in closet with a redesign of the shelving) and an outlet was added for the wall-mounted TV to prevent cords from showing. Downstairs features a large recreational/media room. With a full kitchen and full bath, this space could easily be an in-law suite or 4th bedroom. There are two closets for extra storage as well as room available under the stairs. This home is located approximately on the middle of 2 acres, creating a sense of privacy other homes would not feel on this road. The back patio is surrounded by knock-out roses, hydrangeas and gardenia bushes. Updates to this home include a new cooling and heating system (gas pack), new gas water heater, completely gutted and remodeled the main kitchen, added new gas logs and door insert, installed a galvanized black chain link fencing to the backyard, added epoxy flooring to garage, replaced the wall and light receptacles with modern/white receptacles, and added 3 new ceiling fans. Come take a look at this home...you will not find a better setting or value! Seller is a SC licensed real estate agent.
This property is off market, which means it's not currently listed for sale or rent on Zillow. This may be different from what's available on other websites or public sources.

