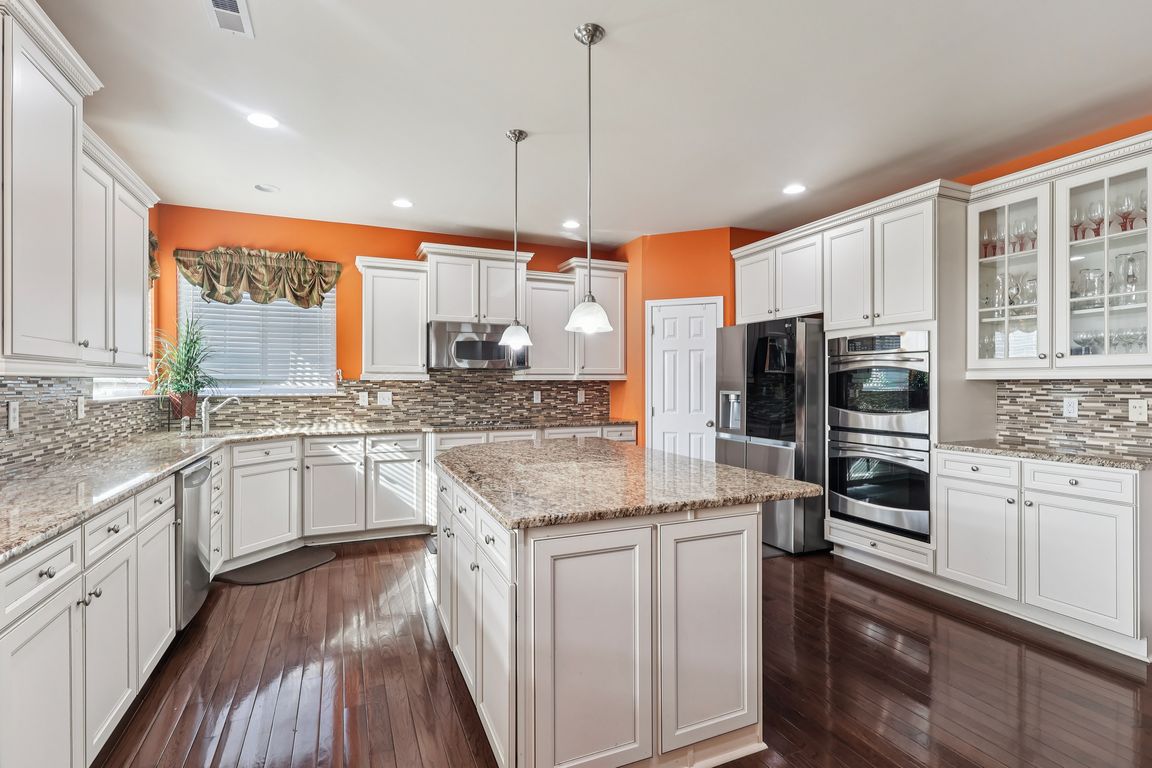Open: 11/9 12pm-2pm

Coming soon
$625,000
4beds
3,992sqft
523 Glenwood Dr, Douglassville, PA 19518
4beds
3,992sqft
Single family residence
Built in 2010
0.29 Acres
2 Attached garage spaces
$157 price/sqft
What's special
Welcome to this stunning single home, perfectly set on a lush, landscaped 0.29-acre lot that feels like it was made for memories. From the moment you arrive, there’s a sense of warmth and care—a home designed not just for living, but for truly enjoying every moment. Step through the front ...
- 1 day |
- 221 |
- 6 |
Source: Bright MLS,MLS#: PABK2064496
Travel times
Family Room
Kitchen
Dining Room
Media Room
Zillow last checked: 7 hours ago
Listing updated: October 31, 2025 at 07:15am
Listed by:
Joymarie DeFruscio 484-614-2204,
Keller Williams Realty Group 6107925900,
Co-Listing Team: Jmc Sales Team, Co-Listing Agent: Cory Rupe 267-269-8295,
Keller Williams Realty Group
Source: Bright MLS,MLS#: PABK2064496
Facts & features
Interior
Bedrooms & bathrooms
- Bedrooms: 4
- Bathrooms: 5
- Full bathrooms: 4
- 1/2 bathrooms: 1
- Main level bathrooms: 1
Rooms
- Room types: Living Room, Dining Room, Primary Bedroom, Bedroom 2, Bedroom 3, Bedroom 4, Kitchen, Family Room, Great Room, Laundry, Office, Storage Room, Media Room, Bonus Room, Primary Bathroom, Full Bath, Half Bath
Primary bedroom
- Features: Primary Bedroom - Sitting Area
- Level: Upper
Bedroom 2
- Features: Attached Bathroom
- Level: Upper
Bedroom 3
- Level: Upper
Bedroom 4
- Level: Upper
Primary bathroom
- Features: Walk-In Closet(s), Soaking Tub, Bathroom - Walk-In Shower, Double Sink, Flooring - Ceramic Tile
- Level: Upper
Bonus room
- Level: Lower
Dining room
- Features: Chair Rail, Crown Molding
- Level: Main
Family room
- Features: Fireplace - Gas
- Level: Main
Other
- Level: Upper
Other
- Level: Lower
Great room
- Level: Lower
Half bath
- Level: Main
Kitchen
- Features: Dining Area, Kitchen Island, Kitchen - Gas Cooking, Granite Counters
- Level: Main
Laundry
- Level: Main
Living room
- Features: Crown Molding
- Level: Main
Media room
- Level: Lower
Office
- Level: Main
Storage room
- Level: Lower
Heating
- Forced Air, Natural Gas
Cooling
- Central Air, Electric
Appliances
- Included: Cooktop, Dishwasher, Disposal, Dryer, Double Oven, Oven/Range - Gas, Water Heater, Gas Water Heater
- Laundry: Main Level, Laundry Room
Features
- Double/Dual Staircase, Soaking Tub, Bathroom - Stall Shower, Butlers Pantry, Ceiling Fan(s), Chair Railings, Crown Molding, Dining Area, Family Room Off Kitchen, Floor Plan - Traditional, Formal/Separate Dining Room, Kitchen - Gourmet, Kitchen Island, Pantry, Primary Bath(s), Sound System, Upgraded Countertops, Wainscotting, Walk-In Closet(s), Dry Wall
- Flooring: Luxury Vinyl, Hardwood, Carpet, Ceramic Tile, Wood
- Windows: Window Treatments
- Basement: Finished,Walk-Out Access,Windows,Rear Entrance,Sump Pump
- Number of fireplaces: 1
- Fireplace features: Marble
Interior area
- Total structure area: 3,992
- Total interior livable area: 3,992 sqft
- Finished area above ground: 3,492
- Finished area below ground: 500
Video & virtual tour
Property
Parking
- Total spaces: 2
- Parking features: Built In, Asphalt, Attached
- Attached garage spaces: 2
- Has uncovered spaces: Yes
Accessibility
- Accessibility features: None
Features
- Levels: Two
- Stories: 2
- Exterior features: Flood Lights, Underground Lawn Sprinkler
- Pool features: None
Lot
- Size: 0.29 Acres
- Features: Suburban
Details
- Additional structures: Above Grade, Below Grade
- Parcel number: 24536405196812
- Zoning: RESIDENTIAL
- Special conditions: Standard
Construction
Type & style
- Home type: SingleFamily
- Architectural style: Colonial
- Property subtype: Single Family Residence
Materials
- Vinyl Siding, Stone
- Foundation: Concrete Perimeter
- Roof: Shingle
Condition
- Excellent
- New construction: No
- Year built: 2010
Utilities & green energy
- Sewer: Public Sewer
- Water: Public
Community & HOA
Community
- Security: Fire Sprinkler System
- Subdivision: Glenwood Estates
HOA
- Has HOA: No
Location
- Region: Douglassville
- Municipality: AMITY TWP
Financial & listing details
- Price per square foot: $157/sqft
- Tax assessed value: $233,400
- Annual tax amount: $10,808
- Date on market: 11/9/2025
- Listing agreement: Exclusive Right To Sell
- Listing terms: Cash,Conventional,FHA,VA Loan
- Inclusions: Living Room Curtains, Dining Room Curtains, Media Room Projector, Screen And Seating
- Exclusions: Washer, Dryer, Refrigerator, Basement Freezer, Basement Refrigerator, Bedroom Curtains, Signage On Office Wall
- Ownership: Fee Simple
- Road surface type: Black Top