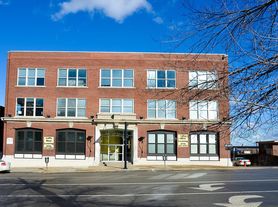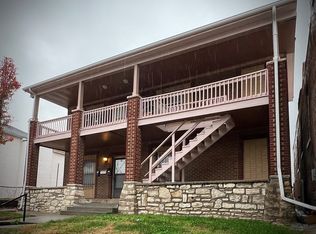Enjoy River Market living at 523 Grand! An urban home in a boutique condo building!
NEWLY REMODELED first floor unit, 1.5 story, with SO MUCH to offer! Completely modern design with bursts of bold color, wallpaper murals and custom lighting work together to achieve a completely unique space! Luxury redesign and renovation by HJM Architects and street access to work/office space, with opportunity to hang your exterior business sign and customize exterior door. This office/work space ALSO has the potential to add a door in the hallway (with a longer term lease) creating a completely private/secure office/business zone up front (or a locked off second bedroom).
Right on the corner of Grand and Missouri. Whether using as a live/work condo, or your new home, everything from the studs out has been updated in this unit! High, lofted ceiling heights all throughout the unit; large windows provide plenty of natural light with 3M UV film on all West windows to keep the climate well regulated efficiently. NEW HVAC system is sized to the high, lofted ceilings. Top Down, Bottom Up window treatments allow for 100% privacy or a full city view! Porcelain tile flooring (24" x 48") throughout the first floor. Kitchen features mirrored glass Samsung "Bespoke" collection fridge, mirrored glass slide in a Samsung stove and concealed dishwasher with an integrated matching cabinet panel, including double stacked, wrap-around cabinetry (top level accessible by ladder) ample drawers throughout, as well as a white quartz countertop with under cab lighting, concealed plugs and cover lighting/accent lighting on top of the cabinets.
Lofted bedroom designed to be a soft/warm retreat in the city, with plush carpet, an overlook into the living area, and retractable heavy velvet curtains for maximizing privacy and comfort. Built-in bedside cubbies (sized for standard Queen bed) with recessed accent lighting, as well as multiple types of task lighting throughout. Half-bath off of the lofted bedroom features a new mirror wall. Closet has ample drawers and hanging with further customization possible to suit your needs. One full bath and one half-bath on the main level, with a second half-bath in the lofted bedroom. Full bathroom is completely tiled with a large 5' x 5' walk in orange tiled shower with two heads, recessed lighting in shower, heated tile floors, and a sleek, modern single tank toilet in a separate room within the bathroom itself. Full-sized washer and dryer available in-unit, as well as ample closet and built-in storage space.
Well-situated in arguably the most walkable neighborhood in downtown, The River Market. Right outside your door is the KC streetcar, City Market & Dog Park as well as numerous restaurants & bars such as Harry's Country Club, Le Fou Frog, Blue Line, KC Taco, Enzo and many more. You also have easy access by bike, car or walking to the new KC Current Stadium, the Pedestrian Link to Riverfront, and the Berkley River Front park.
Your choice of secured parking - either the most desirable/convenient spot in the indoor/underground garage or a large surface level spot in the attached secured parking lot. An additional spot in the other location is available for an $150.00 a month.
Gated back patio and enclosed dog-park located at the back of the building.
Bike storage is available.
Additional Features Include:
Solid Wood Doors
Custom, Sliding Pocket Doors
Solid Steel Door Hardware by Emtek
Kohler Purist Fixtures
Matching Light/Outlet Switched With Dimmers
Double Stacked Kitchen Cabinets
Built-In Shelving Throughout
Quick Access To NEW Storage Building 1-Minute Away
Zoned Mix Use
1700+ Square Feet
The new Samsung Frame/ART TV, 10" white with orange drawer entertainment cabinet, and the kitchen island/bar included with unit! Remaining furniture/art could be added to the lease, piece by piece or all together, for additional fees.
Pets OK with one-time $300 Fee.
12-month lease unless otherwise stated.
$50 credit/ background check per tenant required.
Tenants are responsible for the following utilities: electric, cable and internet.
**In order to ensure that you are getting the full benefit of Boveri's services, we ask that you contact ONLY 1 Boveri Agent for information regarding all Boveri properties. If you have not been in contact with an Agent already, please call Boveri Realty to be paired with an Expert Agent who will be happy to assist you on your search.
Information deemed reliable but not guaranteed- property subject to change due to price and availability.
Apartment for rent
$3,800/mo
523 Grand Blvd APT 1B, Kansas City, MO 64106
2beds
1,700sqft
Price may not include required fees and charges.
Apartment
Available now
Cats, dogs OK
Central air
In unit laundry
Attached garage parking
Forced air
What's special
Completely modern designHigh lofted ceiling heightsRecessed lighting in showerKohler purist fixturesSolid wood doorsGated back patio
- 4 days |
- -- |
- -- |
Zillow last checked: 10 hours ago
Listing updated: December 02, 2025 at 10:29am
Travel times
Looking to buy when your lease ends?
Consider a first-time homebuyer savings account designed to grow your down payment with up to a 6% match & a competitive APY.
Facts & features
Interior
Bedrooms & bathrooms
- Bedrooms: 2
- Bathrooms: 2
- Full bathrooms: 1
- 1/2 bathrooms: 1
Heating
- Forced Air
Cooling
- Central Air
Appliances
- Included: Dishwasher, Dryer, Washer
- Laundry: In Unit
Interior area
- Total interior livable area: 1,700 sqft
Property
Parking
- Parking features: Attached
- Has attached garage: Yes
- Details: Contact manager
Features
- Exterior features: Bicycle storage, Cable not included in rent, Electricity not included in rent, Heating system: Forced Air, Internet not included in rent, Pet Park
Details
- Parcel number: 12830341100001002
Construction
Type & style
- Home type: Apartment
- Property subtype: Apartment
Building
Management
- Pets allowed: Yes
Community & HOA
Location
- Region: Kansas City
Financial & listing details
- Lease term: 1 Year
Price history
| Date | Event | Price |
|---|---|---|
| 8/15/2025 | Listed for rent | $3,800-1.9%$2/sqft |
Source: Zillow Rentals | ||
| 9/13/2024 | Listing removed | $3,875$2/sqft |
Source: Zillow Rentals | ||
| 7/3/2024 | Price change | $3,875-11.4%$2/sqft |
Source: Zillow Rentals | ||
| 3/27/2024 | Listed for rent | $4,375$3/sqft |
Source: Zillow Rentals | ||
| 1/13/2022 | Sold | -- |
Source: | ||
Neighborhood: River Market
There are 3 available units in this apartment building

