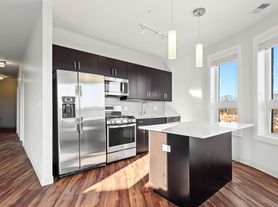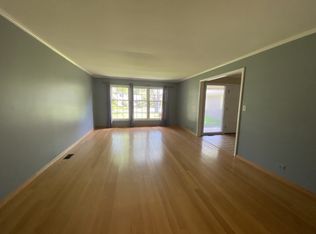Welcome to your new home at 523 Green Bay Rd in Highland Park's coveted Ravinia Highlands-an impeccably updated 1960's mid-century ranch that radiates charm and contemporary style. This 3-bedroom, 2-bath retreat welcomes you with a bright, glass-enclosed atrium-a stunning and luminous entryway that sets the tone for the rest of the home. Step inside to discover a light and airy open floor plan, where vaulted ceilings and exposed wood beams lend architectural interest alongside fresh paint and gleaming new floors throughout. The fully renovated kitchen is a chef's delight, featuring sleek stainless steel appliances, quartz countertops, and a spacious island perfect for casual meals or entertaining. Both bathrooms have been upgraded: the primary suite offers a walk-in closet and a beautifully appointed, modern bath, while the hall bath shines with a new vanity, mosaic tile backsplash, and a skylight-infusing everyday routines with luxury. Outside, enjoy your newly sodded backyard, ideal for relaxation, and a convenient one-car garage with ample storage. No pets, no smoking. Available immediately at $4,000/month, with a one-month security deposit required. Experience the best of Ravinia living-just walking distance to Rosewood Beach, Ravinia Festival, shops, restaurants, and the Green Bay Trail-perfectly combining style, convenience, and comfort.
House for rent
Accepts Zillow applications
$3,750/mo
523 Green Bay Rd, Highland Park, IL 60035
3beds
1,690sqft
Price may not include required fees and charges.
Single family residence
Available now
No pets
Central air
In unit laundry
Detached parking
Forced air
What's special
Modern bathSpacious islandOpen floor planNewly sodded backyardGlass-enclosed atriumRenovated kitchenVaulted ceilings
- 4 days
- on Zillow |
- -- |
- -- |
Travel times
Facts & features
Interior
Bedrooms & bathrooms
- Bedrooms: 3
- Bathrooms: 2
- Full bathrooms: 2
Heating
- Forced Air
Cooling
- Central Air
Appliances
- Included: Dishwasher, Dryer, Oven, Refrigerator, Washer
- Laundry: In Unit
Features
- Walk In Closet
- Flooring: Hardwood
Interior area
- Total interior livable area: 1,690 sqft
Property
Parking
- Parking features: Detached, Off Street
- Details: Contact manager
Features
- Exterior features: Heating system: Forced Air, Walk In Closet
Details
- Parcel number: 1636119012
Construction
Type & style
- Home type: SingleFamily
- Property subtype: Single Family Residence
Community & HOA
Location
- Region: Highland Park
Financial & listing details
- Lease term: 1 Year
Price history
| Date | Event | Price |
|---|---|---|
| 9/29/2025 | Listed for rent | $3,750$2/sqft |
Source: Zillow Rentals | ||
| 6/13/2025 | Sold | $607,500+1.4%$359/sqft |
Source: | ||
| 6/10/2025 | Pending sale | $599,000$354/sqft |
Source: | ||
| 5/25/2025 | Contingent | $599,000$354/sqft |
Source: | ||
| 5/14/2025 | Listed for sale | $599,000-7.7%$354/sqft |
Source: | ||

