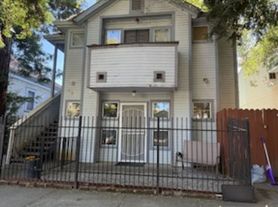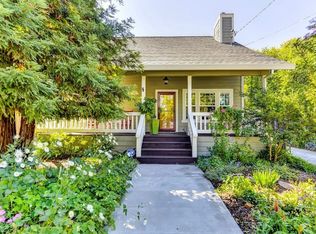Please click on a photo above to see all photos.
Rental Qualifications and Policies for this property:
FICO score of 695 or higher
Income of three times the rent
No evictions nor open bankruptcies
Owner will not accept a cosigner
Security deposit must be received within 24 hours of approved application unless other arrangements are made in advance
Must take possession of the property within two weeks of approved application
Up to two dogs is allowed with $45 a month pet rent and breed restrictions
No smoking of any kind is allowed in the home
Tenant pays for water, sewer and trash
Available with a ten-month lease term
Near 15th Street and E Street in Midtown, Sacramento, this modern and bright, three-story designer condo offers three bedrooms and two full bathrooms. This home has dual programmable central heat and air conditioning. The entry features a large single-pane glass door and opens onto cathedral ceilings, concrete and laminate flooring, recessed lighting, transom windows with pleated duettes and curtains throughout 1,400 square feet of living space. The living room has laminate flooring, large windows, overhead lighting, and ceiling fan.
The large kitchen has laminate flooring, overhead lighting, pantry, door to the balcony, lots of wood cabinets and granite counters, and is equipped with:
stainless steel, frost-free, side-by-side refrigerator with water and ice
stainless steel gas range with self-cleaning oven
stainless steel microwave
stainless steel dishwasher
stainless steel sink with convertible faucet and garbage disposal
First Floor
The first bedroom has brown carpeting and a double-door closet. The second bedroom has brown carpeting and a double-door closet. The bathroom has a linoleum floor, shower over tub and a single vanity.
Second Floor
The first bedroom has brown carpeting and a double-door closet. The second bedroom has brown carpeting and a double-door closet. The bathroom has a linoleum floor, shower over tub and a single vanity.
Third Floor
The the third floor has two bedrooms with laminate flooring, overhead lighting and fan, plant shelves and one of the rooms features a large window. The hall has laminate flooring, skylight and a closet with a stackable washer and dryer. The hall bathroom has tile flooring, skylight, large tiled walk-in shower with glass door, wood cabinets and a cultured marble vanity.
Limited Parking. There is a one-car garage with a remote door opener. Vehicle will have to be small to medium sized. Street parking is available for extra vehicles. This home is located in the Sacramento Unified School District.
As we are first-come first-serve on application processing, you may wish to apply immediately if you think you want to rent this property. We strongly encourage you to view the property prior to completing an application. Security deposit must be received within 24 hours of approved application unless other arrangements are made in advance. You must take possession of the property within two weeks of your approved application. If you have any questions or would like to make sure you meet the minimum criteria for this property, please call prior to applying. We do business in accordance with all State and Federal Fair Housing Laws.
All listing information is subject to change.
Cal DRE Broker #00948825
Cal DRE Corporate #01957496
Please, do not disturb the residents.
Townhouse for rent
$2,650/mo
523 Green City Walk, Sacramento, CA 95814
3beds
1,400sqft
Price may not include required fees and charges.
Townhouse
Available Fri Dec 5 2025
Dogs OK
Central air
In unit laundry
What's special
Stainless steel dishwasherRecessed lightingStainless steel microwaveThree bedroomsLarge single-pane glass doorCathedral ceilings
- 3 hours |
- -- |
- -- |
Travel times
Looking to buy when your lease ends?
Consider a first-time homebuyer savings account designed to grow your down payment with up to a 6% match & a competitive APY.
Facts & features
Interior
Bedrooms & bathrooms
- Bedrooms: 3
- Bathrooms: 2
- Full bathrooms: 2
Cooling
- Central Air
Appliances
- Included: Dishwasher, Dryer, Microwave, Refrigerator, Washer
- Laundry: In Unit
Interior area
- Total interior livable area: 1,400 sqft
Property
Parking
- Details: Contact manager
Features
- Exterior features: Garbage not included in rent, Sewage not included in rent, Water not included in rent
Details
- Parcel number: 00201260250000
Construction
Type & style
- Home type: Townhouse
- Property subtype: Townhouse
Building
Management
- Pets allowed: Yes
Community & HOA
Location
- Region: Sacramento
Financial & listing details
- Lease term: Contact For Details
Price history
| Date | Event | Price |
|---|---|---|
| 11/21/2025 | Listed for rent | $2,650$2/sqft |
Source: Zillow Rentals | ||
| 6/14/2023 | Listing removed | -- |
Source: Zillow Rentals | ||
| 6/3/2023 | Listed for rent | $2,650-5%$2/sqft |
Source: Zillow Rentals | ||
| 1/25/2021 | Listing removed | -- |
Source: Zillow Rental Manager | ||
| 1/11/2021 | Price change | $2,790-2.8%$2/sqft |
Source: Zillow Rental Manager | ||

