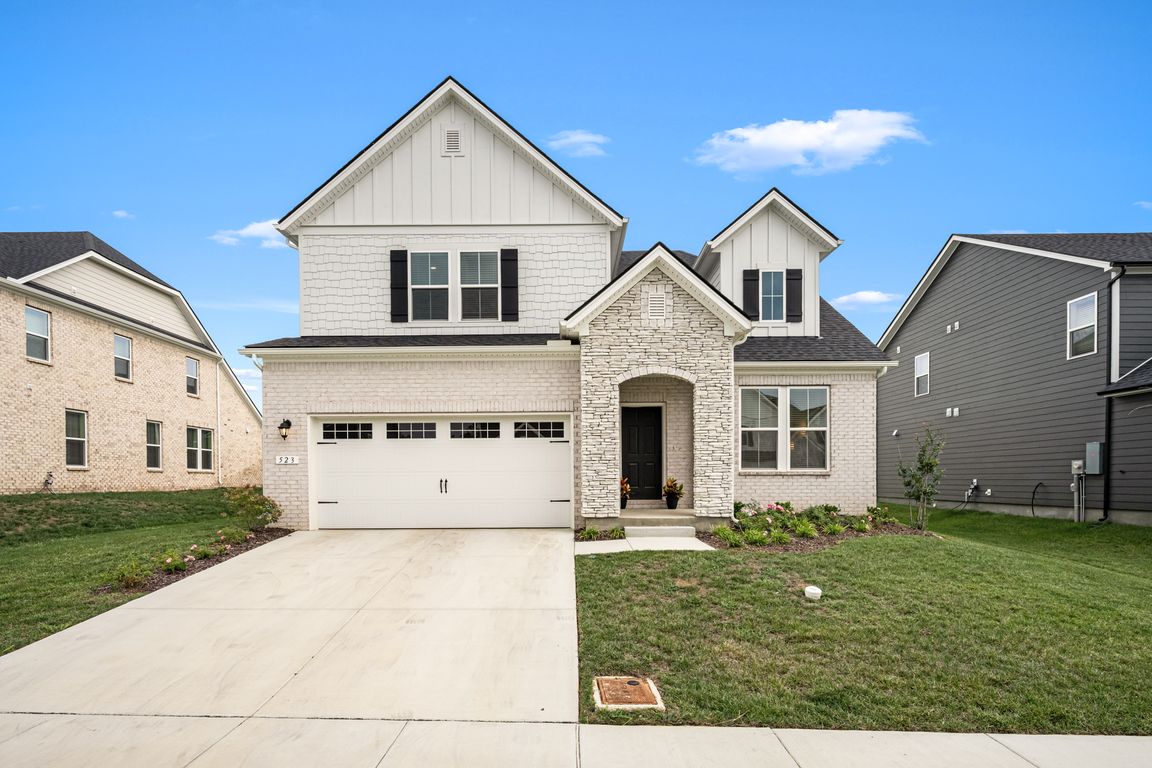Open: Sun 2pm-4pm

Active
$625,000
4beds
2,597sqft
523 Kemp Dr, Hermitage, TN 37076
4beds
2,597sqft
Single family residence, residential
Built in 2024
8,276 sqft
2 Attached garage spaces
$241 price/sqft
$129 monthly HOA fee
What's special
Large islandWalk-in pantryMain-level primary suiteQuartz countersTile showerDedicated officeUpstairs bonus room
Why wait until spring to find your dream home? Move-in ready luxury in Hermitage is here! This 4-bedroom, 2.5-bath, 2,597 sqft home offers a rare chance to move in now while other homes in the neighborhood are still months from completion. With over $90K in upgrades and a transferable warranty through ...
- 10 days |
- 459 |
- 24 |
Source: RealTracs MLS as distributed by MLS GRID,MLS#: 3000931
Travel times
Living Room
Kitchen
Primary Bedroom
Zillow last checked: 7 hours ago
Listing updated: October 06, 2025 at 06:20am
Listing Provided by:
Rachael Harmon 615-504-6036,
Compass 615-522-5100,
Rachael Holman 662-231-4968,
Compass
Source: RealTracs MLS as distributed by MLS GRID,MLS#: 3000931
Facts & features
Interior
Bedrooms & bathrooms
- Bedrooms: 4
- Bathrooms: 3
- Full bathrooms: 2
- 1/2 bathrooms: 1
- Main level bedrooms: 1
Bedroom 1
- Features: Suite
- Level: Suite
Primary bathroom
- Features: Double Vanity
- Level: Double Vanity
Dining room
- Features: Combination
- Level: Combination
Living room
- Features: Combination
- Level: Combination
Other
- Features: Office
- Level: Office
Other
- Features: Exercise Room
- Level: Exercise Room
Recreation room
- Features: Second Floor
- Level: Second Floor
Heating
- Central, ENERGY STAR Qualified Equipment
Cooling
- Central Air
Appliances
- Included: Built-In Electric Oven, Built-In Electric Range, Dishwasher, Disposal, Microwave, Refrigerator, Stainless Steel Appliance(s)
Features
- Open Floorplan, Pantry, Walk-In Closet(s), Kitchen Island
- Flooring: Carpet, Laminate, Tile
- Basement: None
Interior area
- Total structure area: 2,597
- Total interior livable area: 2,597 sqft
- Finished area above ground: 2,597
Video & virtual tour
Property
Parking
- Total spaces: 4
- Parking features: Garage Faces Front, Driveway
- Attached garage spaces: 2
- Uncovered spaces: 2
Features
- Levels: One
- Stories: 2
- Patio & porch: Patio
- Pool features: Association
Lot
- Size: 8,276.4 Square Feet
Details
- Parcel number: 087100B08100CO
- Special conditions: Standard
- Other equipment: Air Purifier
Construction
Type & style
- Home type: SingleFamily
- Property subtype: Single Family Residence, Residential
Materials
- Brick
- Roof: Shingle
Condition
- New construction: No
- Year built: 2024
Utilities & green energy
- Sewer: Public Sewer
- Water: Public
- Utilities for property: Water Available, Underground Utilities
Green energy
- Energy efficient items: Water Heater, Windows
Community & HOA
Community
- Security: Smoke Detector(s)
- Subdivision: Overlook At Aarons Cress
HOA
- Has HOA: Yes
- Amenities included: Pool, Sidewalks, Underground Utilities
- Services included: Maintenance Grounds, Recreation Facilities, Trash
- HOA fee: $129 monthly
Location
- Region: Hermitage
Financial & listing details
- Price per square foot: $241/sqft
- Annual tax amount: $129
- Date on market: 9/28/2025