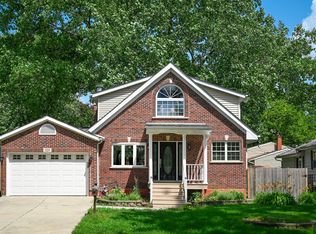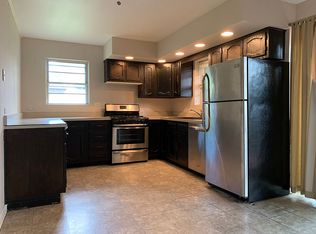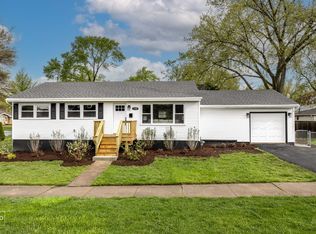Closed
$583,000
523 Kipling Ct, Wheaton, IL 60187
5beds
2,248sqft
Single Family Residence
Built in 1949
7,405.2 Square Feet Lot
$582,800 Zestimate®
$259/sqft
$3,758 Estimated rent
Home value
$582,800
$536,000 - $635,000
$3,758/mo
Zestimate® history
Loading...
Owner options
Explore your selling options
What's special
A stunning 5-bedroom, 2-bath home in North Wheaton's coveted Lowell Manor neighborhood, fully renovated and move-in ready. The 2019 renovation included a new furnace, AC, water heater, siding, and an overhead drain system-providing peace of mind. The open-concept living area features custom millwork and a showstopper kitchen with a farmhouse sink, maple cabinets, poured concrete island, granite counters, subway tile counter to ceiling, open shelving, and updated appliances (stove and fridge new in 2024). The main floor primary suite includes a custom geometric barn door, electric fireplace and a sliding door leading to a private deck overlooking the back yard. Bathrooms shine with honed marble, tumbled limestone, and an extra-deep tub. Additional highlights include new vinyl flooring (2025), new carpet in some bedrooms, a finished basement, and a stylish mudroom with shiplap and stone flooring. Located on a quiet block just blocks from Lowell Elementary, College Ave Metra, downtown Wheaton, parks and more. Don't miss out - set up a showing today!
Zillow last checked: 8 hours ago
Listing updated: August 19, 2025 at 11:15am
Listing courtesy of:
Michael Thornton 630-532-9246,
Keller Williams Premiere Properties
Bought with:
Jude Costanzo
Coldwell Banker Realty
Source: MRED as distributed by MLS GRID,MLS#: 12394112
Facts & features
Interior
Bedrooms & bathrooms
- Bedrooms: 5
- Bathrooms: 2
- Full bathrooms: 2
Primary bedroom
- Features: Flooring (Vinyl)
- Level: Main
- Area: 324 Square Feet
- Dimensions: 18X18
Bedroom 2
- Features: Flooring (Vinyl)
- Level: Main
- Area: 110 Square Feet
- Dimensions: 11X10
Bedroom 3
- Features: Flooring (Carpet)
- Level: Second
- Area: 182 Square Feet
- Dimensions: 14X13
Bedroom 4
- Features: Flooring (Carpet)
- Level: Second
- Area: 121 Square Feet
- Dimensions: 11X11
Bedroom 5
- Features: Flooring (Carpet)
- Level: Second
- Area: 130 Square Feet
- Dimensions: 13X10
Bonus room
- Features: Flooring (Vinyl)
- Level: Basement
- Area: 272 Square Feet
- Dimensions: 17X16
Dining room
- Features: Flooring (Vinyl)
- Level: Main
- Area: 189 Square Feet
- Dimensions: 21X9
Family room
- Features: Flooring (Carpet)
- Level: Basement
- Area: 672 Square Feet
- Dimensions: 28X24
Kitchen
- Features: Kitchen (Island), Flooring (Vinyl)
- Level: Main
- Area: 176 Square Feet
- Dimensions: 16X11
Laundry
- Features: Flooring (Other)
- Level: Basement
- Area: 78 Square Feet
- Dimensions: 13X6
Living room
- Features: Flooring (Vinyl)
- Level: Main
- Area: 234 Square Feet
- Dimensions: 18X13
Mud room
- Features: Flooring (Other)
- Level: Main
- Area: 77 Square Feet
- Dimensions: 11X7
Storage
- Features: Flooring (Other)
- Level: Basement
- Area: 88 Square Feet
- Dimensions: 11X8
Heating
- Natural Gas
Cooling
- Central Air
Appliances
- Included: Range, Dishwasher, Refrigerator, Washer, Dryer, Gas Water Heater
- Laundry: In Unit
Features
- 1st Floor Bedroom, 1st Floor Full Bath, Open Floorplan
- Basement: Finished,Full
- Number of fireplaces: 1
- Fireplace features: Electric, Master Bedroom
Interior area
- Total structure area: 0
- Total interior livable area: 2,248 sqft
Property
Parking
- Total spaces: 6
- Parking features: Concrete, Driveway, On Site, Owned
- Has uncovered spaces: Yes
Accessibility
- Accessibility features: No Disability Access
Features
- Stories: 2
- Patio & porch: Patio
- Fencing: Fenced
Lot
- Size: 7,405 sqft
Details
- Parcel number: 0515317012
- Special conditions: None
- Other equipment: Ceiling Fan(s), Sump Pump
Construction
Type & style
- Home type: SingleFamily
- Property subtype: Single Family Residence
Materials
- Vinyl Siding, Frame
- Foundation: Other
- Roof: Asphalt
Condition
- New construction: No
- Year built: 1949
- Major remodel year: 2019
Utilities & green energy
- Electric: Circuit Breakers
- Sewer: Public Sewer
- Water: Public
Community & neighborhood
Security
- Security features: Carbon Monoxide Detector(s)
Location
- Region: Wheaton
- Subdivision: Lowell Manor
Other
Other facts
- Listing terms: Conventional
- Ownership: Fee Simple
Price history
| Date | Event | Price |
|---|---|---|
| 8/18/2025 | Sold | $583,000-2.7%$259/sqft |
Source: | ||
| 7/15/2025 | Contingent | $599,000$266/sqft |
Source: | ||
| 7/9/2025 | Price change | $599,000-3.4%$266/sqft |
Source: | ||
| 6/19/2025 | Listed for sale | $620,000+39.3%$276/sqft |
Source: | ||
| 12/13/2021 | Sold | $445,000+0.1%$198/sqft |
Source: | ||
Public tax history
| Year | Property taxes | Tax assessment |
|---|---|---|
| 2023 | $9,848 +24.4% | $153,720 +5.8% |
| 2022 | $7,915 +0.9% | $145,290 +2.4% |
| 2021 | $7,845 +0.5% | $141,840 +0.9% |
Find assessor info on the county website
Neighborhood: 60187
Nearby schools
GreatSchools rating
- 10/10Lowell Elementary SchoolGrades: K-5Distance: 0.2 mi
- 9/10Franklin Middle SchoolGrades: 6-8Distance: 1 mi
- 9/10Wheaton North High SchoolGrades: 9-12Distance: 2.1 mi
Schools provided by the listing agent
- Elementary: Lowell Elementary School
- Middle: Franklin Middle School
- High: Wheaton North High School
- District: 200
Source: MRED as distributed by MLS GRID. This data may not be complete. We recommend contacting the local school district to confirm school assignments for this home.

Get pre-qualified for a loan
At Zillow Home Loans, we can pre-qualify you in as little as 5 minutes with no impact to your credit score.An equal housing lender. NMLS #10287.
Sell for more on Zillow
Get a free Zillow Showcase℠ listing and you could sell for .
$582,800
2% more+ $11,656
With Zillow Showcase(estimated)
$594,456

