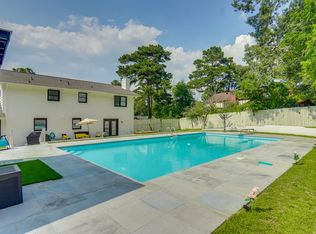Welcome to this stunning 4-bedroom, 3.5-bathroom house located at 523 Murray Fork Drive in Fayetteville, NC. This spacious home boasts 2609.0 sqft of living space and was built in 2007, offering modern amenities and a comfortable living environment.
Upon entering, you are greeted by a bright and airy living room with large windows that allow natural light to fill the space. The open-concept kitchen features stainless steel appliances, granite countertops, and ample cabinet space, perfect for preparing meals and entertaining guests.
The primary bedroom suite is a relaxing retreat with a walk-in closet and an en-suite bathroom complete with a soaking tub and separate shower. The additional bedrooms are generously sized and offer flexibility for a home office or guest room.
Outside, you'll find a spacious backyard and a patio area, ideal for enjoying the outdoors and hosting gatherings. This property is available for a 12-month lease starting July 25, 2025, providing the perfect opportunity to make this house your home.
Don't miss out on the chance to lease this beautiful property in Fayetteville. Contact us today to schedule a showing and make this house your next home!
House for rent
$3,000/mo
523 Murray Fork Dr, Fayetteville, NC 28314
4beds
2,609sqft
Price may not include required fees and charges.
Single family residence
Available now
Dogs OK
Wall unit
Shared laundry
Attached garage parking
-- Heating
What's special
Patio areaSeparate showerOpen-concept kitchenAmple cabinet spaceGranite countertopsSpacious backyardLarge windows
- 7 days
- on Zillow |
- -- |
- -- |
Travel times
Looking to buy when your lease ends?
Consider a first-time homebuyer savings account designed to grow your down payment with up to a 6% match & 4.15% APY.
Facts & features
Interior
Bedrooms & bathrooms
- Bedrooms: 4
- Bathrooms: 4
- Full bathrooms: 3
- 1/2 bathrooms: 1
Cooling
- Wall Unit
Appliances
- Included: Dishwasher, Disposal, Microwave, Range Oven, Refrigerator
- Laundry: Shared
Features
- Walk In Closet
- Furnished: Yes
Interior area
- Total interior livable area: 2,609 sqft
Property
Parking
- Parking features: Attached
- Has attached garage: Yes
- Details: Contact manager
Features
- Exterior features: , Walk In Closet
Details
- Parcel number: 0408328471
Construction
Type & style
- Home type: SingleFamily
- Property subtype: Single Family Residence
Condition
- Year built: 2007
Community & HOA
Location
- Region: Fayetteville
Financial & listing details
- Lease term: 1 Year
Price history
| Date | Event | Price |
|---|---|---|
| 8/25/2025 | Price change | $3,000+7.1%$1/sqft |
Source: Zillow Rentals | ||
| 8/19/2025 | Price change | $2,800-1.8%$1/sqft |
Source: Zillow Rentals | ||
| 7/8/2025 | Price change | $2,850-5%$1/sqft |
Source: Zillow Rentals | ||
| 6/22/2025 | Listed for rent | $3,000+46.3%$1/sqft |
Source: Zillow Rentals | ||
| 3/10/2023 | Sold | $385,000$148/sqft |
Source: | ||
![[object Object]](https://photos.zillowstatic.com/fp/5ae574e9ff4caef38506cd1b00e0bb4a-p_i.jpg)
