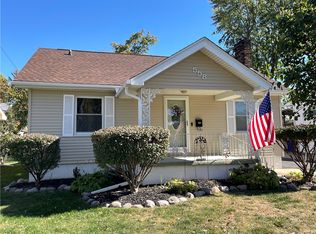Sold for $64,900
$64,900
523 N Virginia Ave, Decatur, IL 62522
2beds
832sqft
Single Family Residence
Built in 1948
0.3 Acres Lot
$78,000 Zestimate®
$78/sqft
$938 Estimated rent
Home value
$78,000
$68,000 - $88,000
$938/mo
Zestimate® history
Loading...
Owner options
Explore your selling options
What's special
Cute two bedroom located in a quiet neighborhood on the west end of town and close to Fairview bike trails. Perfect starter home. Most recent updates include new roof on house and garage, new hot water heater, almost all new windows. Privacy fence around the back along with back deck. Call agent for showing or Lacy at 217-358-3275 for any questions.
Zillow last checked: 8 hours ago
Listing updated: July 31, 2023 at 12:15pm
Listed by:
Lacy Woodruff 217-450-8500,
Vieweg RE/Better Homes & Gardens Real Estate-Service First
Bought with:
Brenda Reynolds, 471007280
Vieweg RE/Better Homes & Gardens Real Estate-Service First
Source: CIBR,MLS#: 6227302 Originating MLS: Central Illinois Board Of REALTORS
Originating MLS: Central Illinois Board Of REALTORS
Facts & features
Interior
Bedrooms & bathrooms
- Bedrooms: 2
- Bathrooms: 1
- Full bathrooms: 1
Bedroom
- Description: Flooring: Hardwood
- Level: Main
- Dimensions: 10 x 12
Bedroom
- Description: Flooring: Carpet
- Level: Main
- Dimensions: 12.9 x 10
Other
- Description: Flooring: Laminate
- Level: Main
- Dimensions: 8 x 5
Kitchen
- Description: Flooring: Laminate
- Level: Main
- Dimensions: 10 x 12
Kitchen
- Description: Flooring: Hardwood
- Level: Main
- Dimensions: 19.5 x 14.6
Heating
- Forced Air, Gas
Cooling
- Central Air
Appliances
- Included: Gas Water Heater, None
- Laundry: Main Level
Features
- Main Level Primary
- Basement: Unfinished,Full
- Has fireplace: No
Interior area
- Total structure area: 832
- Total interior livable area: 832 sqft
- Finished area above ground: 832
- Finished area below ground: 0
Property
Parking
- Total spaces: 1.5
- Parking features: Detached, Garage
- Garage spaces: 1.5
Features
- Levels: None
- Patio & porch: Deck
- Exterior features: Deck, Fence
- Fencing: Yard Fenced
Lot
- Size: 0.30 Acres
Details
- Parcel number: 041217107017
- Zoning: RES
- Special conditions: None
Construction
Type & style
- Home type: SingleFamily
- Architectural style: Ranch
- Property subtype: Single Family Residence
Materials
- Wood Siding
- Foundation: Basement
- Roof: Shingle
Condition
- Year built: 1948
Utilities & green energy
- Sewer: Public Sewer
- Water: Public
Community & neighborhood
Location
- Region: Decatur
- Subdivision: Hillcrest An Add
Other
Other facts
- Road surface type: Concrete
Price history
| Date | Event | Price |
|---|---|---|
| 7/31/2023 | Sold | $64,900-5.8%$78/sqft |
Source: | ||
| 7/1/2023 | Pending sale | $68,900$83/sqft |
Source: | ||
| 6/17/2023 | Contingent | $68,900$83/sqft |
Source: | ||
| 5/29/2023 | Listed for sale | $68,900+228.1%$83/sqft |
Source: | ||
| 1/13/2015 | Sold | $21,000$25/sqft |
Source: | ||
Public tax history
| Year | Property taxes | Tax assessment |
|---|---|---|
| 2024 | -- | $18,976 +3.7% |
| 2023 | $1,058 -38.9% | $18,304 +8.1% |
| 2022 | $1,732 +6.4% | $16,938 +7.1% |
Find assessor info on the county website
Neighborhood: 62522
Nearby schools
GreatSchools rating
- 2/10Dennis Lab SchoolGrades: PK-8Distance: 1.4 mi
- 2/10Macarthur High SchoolGrades: 9-12Distance: 1.5 mi
- 2/10Eisenhower High SchoolGrades: 9-12Distance: 4 mi
Schools provided by the listing agent
- Elementary: Dennis
- Middle: Dennis
- High: Macarthur
- District: Decatur Dist 61
Source: CIBR. This data may not be complete. We recommend contacting the local school district to confirm school assignments for this home.
Get pre-qualified for a loan
At Zillow Home Loans, we can pre-qualify you in as little as 5 minutes with no impact to your credit score.An equal housing lender. NMLS #10287.
