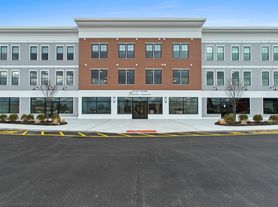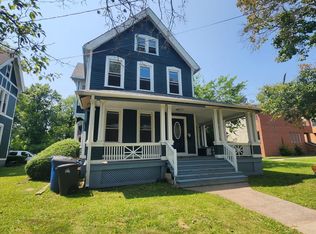Nestled on a peaceful cul-de-sac in sought after Orange, this well maintained 3-bedroom, 2 full bathroom ranch offering 1904 square feet of comfort, space and functionality. Main living on one level, and a partially finished basement with extra living space. This home is filled with natural light coming in from all directions, from the larger living room, which flows into the kitchen, dining room and additional living room with fireplace. Down the hall you will find the 3 generously sized bedrooms, and full bathroom in the hallway. This home features an oversized 2 car garage, perfect for extra storage. The partially finished basement adds additional living potential for whatever you need to make this home your own. Award winning Amity school district. Ideally located near with quick access to the Orange Town Center, Downtown Milford, and the train station. Commuters will love the easy access to both RT-15 and I-95, making travel to surrounding cities a simple task.
House for rent
$3,900/mo
Fees may apply
523 Overlook Dr, Orange, CT 06477
3beds
3,404sqft
Price may not include required fees and charges.
Singlefamily
Available now
Cats, dogs OK
Central air
-- Laundry
8 Attached garage spaces parking
Oil, forced air, fireplace
What's special
Partially finished basementGenerously sized bedroomsNatural lightFlows into the kitchenPeaceful cul-de-sacDining room
- 38 days |
- -- |
- -- |
Travel times
Renting now? Get $1,000 closer to owning
Unlock a $400 renter bonus, plus up to a $600 savings match when you open a Foyer+ account.
Offers by Foyer; terms for both apply. Details on landing page.
Facts & features
Interior
Bedrooms & bathrooms
- Bedrooms: 3
- Bathrooms: 2
- Full bathrooms: 2
Heating
- Oil, Forced Air, Fireplace
Cooling
- Central Air
Appliances
- Included: Dishwasher, Microwave, Refrigerator, Stove
Features
- Has basement: Yes
- Has fireplace: Yes
Interior area
- Total interior livable area: 3,404 sqft
Property
Parking
- Total spaces: 8
- Parking features: Attached, Driveway, Private, Covered
- Has attached garage: Yes
- Details: Contact manager
Features
- Exterior features: Architecture Style: Ranch Rambler, Association Fees included in rent, Attached, Cul-De-Sac, Driveway, Electric Water Heater, Heating system: Forced Air, Heating: Oil, Lot Features: Secluded, Cul-De-Sac, Maintenance/Repairs included in rent, Private, Secluded, Sewage included in rent, Taxes included in rent, Water Heater
Details
- Parcel number: ORANM39B5L17
Construction
Type & style
- Home type: SingleFamily
- Architectural style: RanchRambler
- Property subtype: SingleFamily
Condition
- Year built: 1955
Utilities & green energy
- Utilities for property: Sewage
Community & HOA
Location
- Region: Orange
Financial & listing details
- Lease term: 12 Months,Month To Month
Price history
| Date | Event | Price |
|---|---|---|
| 9/29/2025 | Price change | $3,900-7.1%$1/sqft |
Source: Smart MLS #24123124 | ||
| 9/20/2025 | Price change | $4,200-8.7%$1/sqft |
Source: Smart MLS #24123124 | ||
| 9/1/2025 | Listed for rent | $4,600$1/sqft |
Source: Smart MLS #24123124 | ||
| 8/29/2025 | Sold | $565,000+2.7%$166/sqft |
Source: | ||
| 6/30/2025 | Pending sale | $549,999$162/sqft |
Source: | ||

