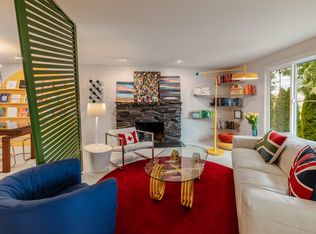Walkable to everything Edmonds offers. Privately tucked at the rim of the Edmonds Bowl, this luxe 4-bed built by Echelbarger Homes offers high-end finishes & a generous open-concept great room with 9' ceilings, millwork, and walls of windows letting in abundant natural light + territorial views including partial Sound & Mt. Baker. Chef's kitchen boasts oversized island with seating & tons of storage, quartz counters, shaker-style cabinetry, & stainless-steel appliances. Trex deck extends living & entertaining outdoors. Primary Suite on main w/ own fireplace, deck access, walk-in closet with built-ins & 5-piece bath. Lower level includes a bonus room & guest suite with 2nd full kitchen & bath. Mudroom/laundry room with utility sink. A/C for year round comfort. Ample storage throughout. Huge crawlspace for even more storage. Flat backyard with room to roam.
Tenant is not permitted to sublet the downstairs ADU at any point. The ADU space is included in the house rental; the owner will not lease this ADU under a separate lease.
All utilities will be covered by the tenant. All payments to be paid by tenants to utility companies directly, with the exception of Public Works Department of Edmonds' storm drain utility payment, which will be paid by the homeowners and reimbursed by the tenants.
Renters liability insurance is required. $100,000 coverage minimum.
Up to 2 pets (cats or dogs) allowed for a monthly pet fee of $100 per pet. Please reach out if you have another pet variety.
6 or 12-month available.
House for rent
$5,295/mo
523 Paradise Ln, Edmonds, WA 98020
4beds
3,116sqft
Price may not include required fees and charges.
Single family residence
Available now
Cats, dogs OK
Central air
In unit laundry
Off street parking
Heat pump
What's special
Own fireplaceFlat backyardShaker-style cabinetryGuest suiteBonus roomTerritorial viewsTrex deck
- 116 days |
- -- |
- -- |
Zillow last checked: 8 hours ago
Listing updated: November 09, 2025 at 08:38am
Travel times
Looking to buy when your lease ends?
Consider a first-time homebuyer savings account designed to grow your down payment with up to a 6% match & a competitive APY.
Facts & features
Interior
Bedrooms & bathrooms
- Bedrooms: 4
- Bathrooms: 4
- Full bathrooms: 4
Heating
- Heat Pump
Cooling
- Central Air
Appliances
- Included: Dishwasher, Dryer, Freezer, Microwave, Oven, Refrigerator, Washer
- Laundry: In Unit
Features
- Walk In Closet
- Flooring: Carpet, Hardwood, Tile
Interior area
- Total interior livable area: 3,116 sqft
Property
Parking
- Parking features: Off Street
- Details: Contact manager
Features
- Exterior features: Walk In Closet
Details
- Parcel number: 00646500000300
Construction
Type & style
- Home type: SingleFamily
- Property subtype: Single Family Residence
Community & HOA
Location
- Region: Edmonds
Financial & listing details
- Lease term: 1 Year
Price history
| Date | Event | Price |
|---|---|---|
| 11/5/2025 | Price change | $5,295-11.7%$2/sqft |
Source: Zillow Rentals | ||
| 10/4/2025 | Price change | $5,995-7.8%$2/sqft |
Source: Zillow Rentals | ||
| 8/22/2025 | Price change | $6,500-7.1%$2/sqft |
Source: Zillow Rentals | ||
| 7/31/2025 | Listed for rent | $7,000$2/sqft |
Source: Zillow Rentals | ||
| 3/6/2018 | Sold | $925,000+3600%$297/sqft |
Source: | ||

