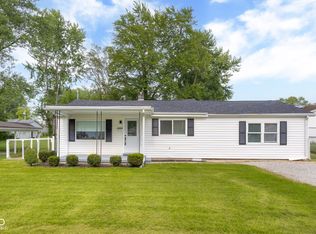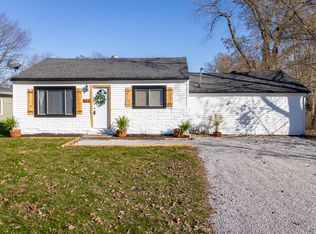Sold
$136,500
523 Patterson Rd, Columbus, IN 47203
2beds
672sqft
Residential, Single Family Residence
Built in 1956
8,276.4 Square Feet Lot
$137,100 Zestimate®
$203/sqft
$1,186 Estimated rent
Home value
$137,100
$122,000 - $154,000
$1,186/mo
Zestimate® history
Loading...
Owner options
Explore your selling options
What's special
Welcome to this charming fully renovated 2-Bedroom, 1-bath home that perfectly blends modern comfort with timeless character. Every detail has been thoughtfully updated, from the brand-new kitchen to the stylish remodeled bathroom. Enjoy the warmth of new flooring throughout, fresh paint and a space for entertaining or relaxing. Additional upgrades include HVAC, plumbing, and more- just move in and enjoy! Whether you are a first-time homebuyer, downsizing, or looking for a turnkey investment, this home checks all the boxes. Don't miss this opportunity-schedule your tour today!
Zillow last checked: 8 hours ago
Listing updated: February 01, 2026 at 12:26am
Listing Provided by:
Maribel Valencia 812-390-9820,
CENTURY 21 Scheetz
Bought with:
Kirk C Parramore
Trusted Realty Partners of Ind
Source: MIBOR as distributed by MLS GRID,MLS#: 22045688
Facts & features
Interior
Bedrooms & bathrooms
- Bedrooms: 2
- Bathrooms: 1
- Full bathrooms: 1
- Main level bathrooms: 1
- Main level bedrooms: 2
Primary bedroom
- Level: Main
- Area: 144 Square Feet
- Dimensions: 12x12
Kitchen
- Level: Main
- Area: 140 Square Feet
- Dimensions: 10x14
Living room
- Level: Main
- Area: 140 Square Feet
- Dimensions: 10x14
Heating
- Electric
Cooling
- Central Air
Appliances
- Included: Electric Oven, Refrigerator
Features
- High Speed Internet
- Has basement: No
Interior area
- Total structure area: 672
- Total interior livable area: 672 sqft
Property
Features
- Levels: One
- Stories: 1
Lot
- Size: 8,276 sqft
Details
- Parcel number: 039627240009000001
- Special conditions: As Is
- Horse amenities: None
Construction
Type & style
- Home type: SingleFamily
- Architectural style: Ranch
- Property subtype: Residential, Single Family Residence
Materials
- Vinyl Siding
- Foundation: Crawl Space
Condition
- New construction: No
- Year built: 1956
Utilities & green energy
- Water: Public
Community & neighborhood
Location
- Region: Columbus
- Subdivision: Jewell Village
Price history
| Date | Event | Price |
|---|---|---|
| 8/29/2025 | Sold | $136,500-5.9%$203/sqft |
Source: | ||
| 8/9/2025 | Pending sale | $144,990$216/sqft |
Source: | ||
| 8/1/2025 | Price change | $144,990-3.3%$216/sqft |
Source: | ||
| 7/19/2025 | Price change | $149,900-6.3%$223/sqft |
Source: | ||
| 6/19/2025 | Listed for sale | $159,900+166.5%$238/sqft |
Source: | ||
Public tax history
| Year | Property taxes | Tax assessment |
|---|---|---|
| 2024 | $1,106 +37.5% | $70,100 -1.7% |
| 2023 | $804 +0.1% | $71,300 +38.2% |
| 2022 | $804 +97.8% | $51,600 +2.2% |
Find assessor info on the county website
Neighborhood: 47203
Nearby schools
GreatSchools rating
- 4/10Clifty Creek Elementary SchoolGrades: PK-6Distance: 1.2 mi
- 5/10Northside Middle SchoolGrades: 7-8Distance: 3.9 mi
- 6/10Columbus East High SchoolGrades: 9-12Distance: 2 mi
Schools provided by the listing agent
- Elementary: Clifty Creek Elementary School
- Middle: Northside Middle School
- High: Columbus East High School
Source: MIBOR as distributed by MLS GRID. This data may not be complete. We recommend contacting the local school district to confirm school assignments for this home.
Get pre-qualified for a loan
At Zillow Home Loans, we can pre-qualify you in as little as 5 minutes with no impact to your credit score.An equal housing lender. NMLS #10287.
Sell for more on Zillow
Get a Zillow Showcase℠ listing at no additional cost and you could sell for .
$137,100
2% more+$2,742
With Zillow Showcase(estimated)$139,842

