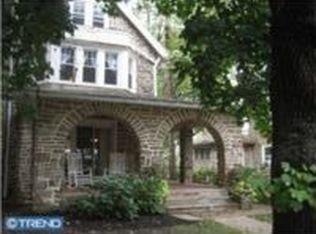Welcome home to this thoughtfully renovated stone twin in desirable Pelham Historic District of West Mt Airy. Enter through a front porch to spacious living room with stone gas fireplace and lovely French doors. Open-concept kitchen and dining room. Large chef's eat-in kitchen with carrara counter tops and island, stainless steel appliance and timeless white shaker and subway tile back splash. Rear laundry room/mud room plus powder room complete this living floor perfect for today's living. Refinished dark hardwood floors throughout. Second floor features large master suite with new en-suite bathroom. 2 additional BR's one with connecting glassed-in sitting room perfect for home office with custom built-ins. Hall bathroom. Ascend to the third floor with 2 additional BR's which could also be a great media room/home office/play room plus additional full bathroom. Lovely grassy rear yard plus detached 2-car garage. Tastefully renovated with all original details and character of a classic 1920's stone home with all new systems including new plumbing, new electric, new HVAC and new windows. Short walk to train. Easy access to Chestnut Hill, Center City, major highways and the suburbs. CNN recently included Mt Airy among the top 10 best big city neighborhoods in the US. Showings start at the public open house on Sunday June 10. 2018-08-27
This property is off market, which means it's not currently listed for sale or rent on Zillow. This may be different from what's available on other websites or public sources.
