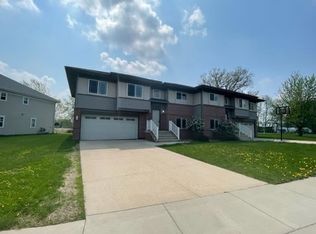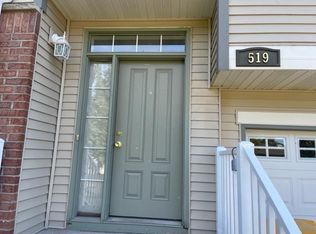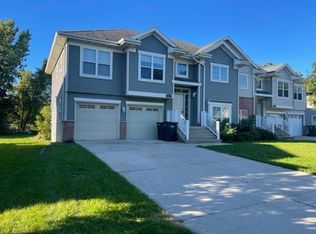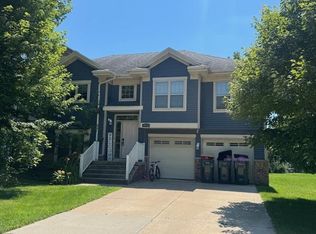Closed
$327,000
523 Progress Drive, Cottage Grove, WI 53527
4beds
1,808sqft
Single Family Residence
Built in 2007
0.36 Acres Lot
$393,600 Zestimate®
$181/sqft
$2,588 Estimated rent
Home value
$393,600
$374,000 - $413,000
$2,588/mo
Zestimate® history
Loading...
Owner options
Explore your selling options
What's special
No showings till Wednesday, July 5. This stunning bi-level townhome is perfectly situated in an ideal location less than a 5-minute walk to the park! This home boasts new stainless steel appliances and countertops! The large living room with gas fireplace provides ample space for entertaining guests while enjoying tons of natural lighting throughout the open floor plan! On the main level you'll find three bedrooms including an updated full bathroom! There's a lower level walkout, 4th bedroom and full bathroom! This townhome is move-in ready! This exquisite property offers everything you need to affordably live in style and comfort! Don't miss out on your chance to call this exceptional townhome your own!
Zillow last checked: 8 hours ago
Listing updated: July 28, 2023 at 09:21am
Listed by:
Katie Lichtie Pref:608-347-5525,
NextHome Metro
Bought with:
Maggie Juris
Source: WIREX MLS,MLS#: 1959047 Originating MLS: South Central Wisconsin MLS
Originating MLS: South Central Wisconsin MLS
Facts & features
Interior
Bedrooms & bathrooms
- Bedrooms: 4
- Bathrooms: 2
- Full bathrooms: 2
- Main level bedrooms: 3
Primary bedroom
- Level: Main
- Area: 143
- Dimensions: 13 x 11
Bedroom 2
- Level: Main
- Area: 90
- Dimensions: 10 x 9
Bedroom 3
- Level: Main
- Area: 99
- Dimensions: 11 x 9
Bedroom 4
- Level: Lower
- Area: 144
- Dimensions: 12 x 12
Bathroom
- Features: At least 1 Tub, No Master Bedroom Bath
Dining room
- Level: Main
- Area: 110
- Dimensions: 11 x 10
Kitchen
- Level: Main
- Area: 121
- Dimensions: 11 x 11
Living room
- Level: Main
- Area: 286
- Dimensions: 22 x 13
Heating
- Natural Gas, Forced Air
Cooling
- Central Air
Appliances
- Included: Range/Oven, Refrigerator, Dishwasher, Microwave, Disposal, Washer, Dryer, Water Softener
Features
- Breakfast Bar, Pantry
- Basement: Full,Exposed,Full Size Windows,Walk-Out Access,Finished,Concrete
- Common walls with other units/homes: 1 Common Wall
Interior area
- Total structure area: 1,808
- Total interior livable area: 1,808 sqft
- Finished area above ground: 1,259
- Finished area below ground: 549
Property
Parking
- Total spaces: 2
- Parking features: 2 Car, Attached
- Attached garage spaces: 2
Features
- Levels: Bi-Level
- Patio & porch: Deck
Lot
- Size: 0.36 Acres
- Features: Sidewalks
Details
- Parcel number: 071117104851
- Zoning: RES
- Special conditions: Arms Length
Construction
Type & style
- Home type: SingleFamily
- Property subtype: Single Family Residence
- Attached to another structure: Yes
Materials
- Vinyl Siding, Brick
Condition
- 11-20 Years
- New construction: No
- Year built: 2007
Utilities & green energy
- Sewer: Public Sewer
- Water: Public
Community & neighborhood
Location
- Region: Cottage Grove
- Subdivision: South Lawn Estates
- Municipality: Cottage Grove
Price history
| Date | Event | Price |
|---|---|---|
| 6/13/2025 | Listing removed | $2,700$1/sqft |
Source: Zillow Rentals | ||
| 4/27/2025 | Listed for rent | $2,700$1/sqft |
Source: Zillow Rentals | ||
| 7/27/2023 | Sold | $327,000+2.2%$181/sqft |
Source: | ||
| 7/7/2023 | Pending sale | $319,900$177/sqft |
Source: | ||
| 7/2/2023 | Listed for sale | $319,900+20.7%$177/sqft |
Source: | ||
Public tax history
| Year | Property taxes | Tax assessment |
|---|---|---|
| 2024 | $6,755 +13% | $302,500 +14.8% |
| 2023 | $5,975 | $263,500 |
Find assessor info on the county website
Neighborhood: 53527
Nearby schools
GreatSchools rating
- NACottage Grove Elementary SchoolGrades: 1-2Distance: 0.9 mi
- 3/10Glacial Drumlin SchoolGrades: 6-8Distance: 1.1 mi
- 7/10Monona Grove High SchoolGrades: 9-12Distance: 5.7 mi
Schools provided by the listing agent
- Elementary: Taylor Prairie
- High: Monona Grove
- District: Monona Grove
Source: WIREX MLS. This data may not be complete. We recommend contacting the local school district to confirm school assignments for this home.

Get pre-qualified for a loan
At Zillow Home Loans, we can pre-qualify you in as little as 5 minutes with no impact to your credit score.An equal housing lender. NMLS #10287.
Sell for more on Zillow
Get a free Zillow Showcase℠ listing and you could sell for .
$393,600
2% more+ $7,872
With Zillow Showcase(estimated)
$401,472


