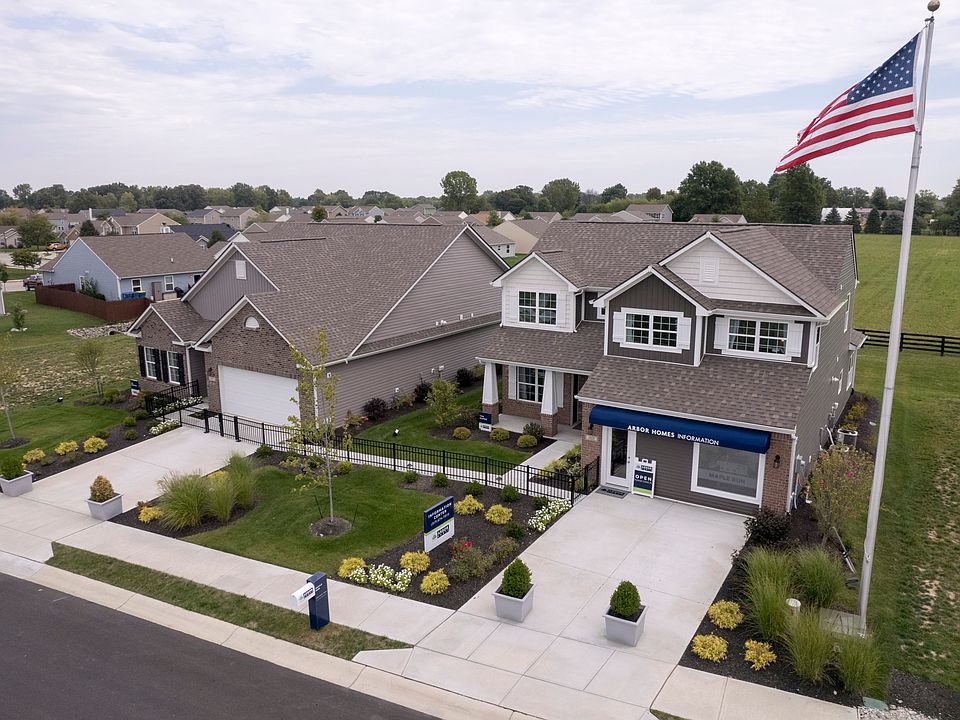Step into comfort, convenience, and timeless style with this Juniper at Maple Run! This thoughtfully designed two-story home offers 1,760 square feet of flexible living space in Sheridan, IN.
The open-concept main floor is anchored by a spacious great room that flows effortlessly into the kitchen and dining cafe—ideal for entertaining or everyday living. The kitchen is outfitted with crisp white cabinetry, an oversized island, and laminate White Carrara countertops that bring both beauty and function to the space. Durable vinyl plank flooring runs throughout the main floor, bringing warmth and character to every step.
Upstairs, you'll find a flexible loft space, perfect as a home office, playroom, or secondary living area, along with two additional bedrooms. The primary suite features a large walk-in closet and a private ensuite with a 60" shower and double bowl vanity for convenience.
Located in Maple Run, a tranquil Sheridan neighborhood just north of Westfield, this quick move-in opportunity is in the ideal location. Call today to schedule your tour!
New construction
$302,995
523 Redvine Dr, Sheridan, IN 46069
3beds
1,760sqft
Single Family Residence
Built in 2025
-- sqft lot
$302,400 Zestimate®
$172/sqft
$-- HOA
Under construction (available August 2025)
Currently being built and ready to move in soon. Reserve today by contacting the builder.
What's special
Flexible loft spaceLaminate white carrara countertopsOpen-concept main floorSpacious great roomDurable vinyl plank flooring
This home is based on the Juniper plan.
Call: (765) 753-6484
- 18 days
- on Zillow |
- 212 |
- 8 |
Zillow last checked: August 05, 2025 at 02:20pm
Listing updated: August 05, 2025 at 02:20pm
Listed by:
Arbor Homes
Source: Arbor Homes
Travel times
Schedule tour
Select your preferred tour type — either in-person or real-time video tour — then discuss available options with the builder representative you're connected with.
Facts & features
Interior
Bedrooms & bathrooms
- Bedrooms: 3
- Bathrooms: 3
- Full bathrooms: 2
- 1/2 bathrooms: 1
Heating
- Heat Pump
Cooling
- Central Air
Interior area
- Total interior livable area: 1,760 sqft
Video & virtual tour
Property
Parking
- Total spaces: 2
- Parking features: Attached
- Attached garage spaces: 2
Features
- Levels: 2.0
- Stories: 2
Construction
Type & style
- Home type: SingleFamily
- Property subtype: Single Family Residence
Condition
- New Construction,Under Construction
- New construction: Yes
- Year built: 2025
Details
- Builder name: Arbor Homes
Community & HOA
Community
- Subdivision: Maple Run
Location
- Region: Sheridan
Financial & listing details
- Price per square foot: $172/sqft
- Date on market: 7/25/2025
About the community
PondViews
Welcome home to Maple Run, a new home community by Arbor Homes in Sheridan, Indiana! With the ability to personalize your floor plan, you can build your home in a way that suits your family. This Arbor Homes community is a short drive from U.S. 31, making your commute to work a breeze. With affordable pricing and a great location in between Indianapolis and Kokomo, you are sure to find a home that fits your needs!
There are local restaurants within walking distance, beautiful stables next door, and easy access to the Sheridan-Monon trail and Biddle Memorial Park. Take a day to visit and pick apples at Stuckey Farm Orchard and Cider Mill. Host an event at the Grand Park Sports Campus with a full-service restaurant and sports pub, office and meeting space, and 3 full-size synthetic fields.
Sheridan offers a great education with smaller classroom sizes than the surrounding districts, and you will definitely get to know your neighbors here! This couldn't be a more exciting opportunity for anyone looking to build their own home in a small, tight knit community.
Visit our Maple Run neighborhood today to tour our Chestnut and Aspen models and speak with a community sales manager about new homesites!
Source: Arbor Homes

