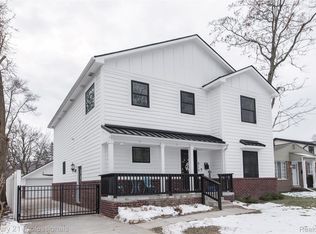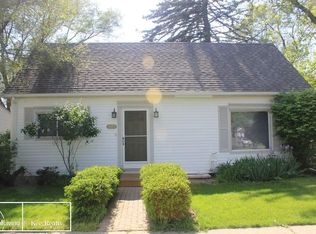Sold
$900,000
523 Renshaw St, Rochester, MI 48307
5beds
3,069sqft
Single Family Residence
Built in 2021
6,098.4 Square Feet Lot
$859,700 Zestimate®
$293/sqft
$4,831 Estimated rent
Home value
$859,700
$791,000 - $937,000
$4,831/mo
Zestimate® history
Loading...
Owner options
Explore your selling options
What's special
Space for 8 cars and a boat or RV! 4-bedroom, 4-full bathroom luxury home in downtown Rochester...Do you hate maintaining your lawn, losing power, slow internet steaming, HOA dues, and lack of backyard privacy? You have found the solution!
Watch the home being enjoyed on YouTube. Search: Downtown Rochester Luxury Home for Sale.
Enjoy enough flex spaces to have 3 bedrooms, a home office, a dance studio, and a second home office w/ a separate client entrance and parking. All this while having 2 separate family rooms, 4 full bathrooms, and garages for 3 cars!!
Easy living like you have never experienced from hot and cold water in the garage to a turf lawn to 12 media frame art Samsung TVs to a backyard BBQ gas line! Call me for a full luxury features list.
Zillow last checked: 8 hours ago
Listing updated: June 20, 2025 at 03:56pm
Listed by:
Cara Mossington 312-545-8428,
Keller Williams Paint Creek
Bought with:
Johnny Crane
Unknown Agency
Source: MichRIC,MLS#: 25014331
Facts & features
Interior
Bedrooms & bathrooms
- Bedrooms: 5
- Bathrooms: 4
- Full bathrooms: 4
- Main level bedrooms: 3
Primary bedroom
- Description: Bedroom & Office/nursery
- Level: Upper
- Area: 1000
- Dimensions: 40.00 x 25.00
Bedroom 2
- Level: Main
Bedroom 3
- Level: Main
Bedroom 4
- Level: Main
Bedroom 5
- Level: Basement
Primary bathroom
- Description: Private mode glass / fireplace
- Level: Upper
- Area: 529
- Dimensions: 23.00 x 23.00
Bathroom 1
- Level: Main
Bathroom 2
- Description: Guest room suite
- Level: Main
Bathroom 3
- Description: Private mode glass
- Level: Basement
Bonus room
- Level: Basement
Family room
- Level: Main
Family room
- Level: Basement
Kitchen
- Level: Main
Laundry
- Level: Basement
Laundry
- Level: Upper
Heating
- Forced Air
Cooling
- Central Air
Appliances
- Included: Humidifier, Iron Water FIlter, Dishwasher, Disposal, Dryer, Microwave, Range, Refrigerator, Washer, Water Softener Owned
- Laundry: In Basement, In Bathroom, Laundry Room, Upper Level
Features
- Ceiling Fan(s), Sauna, Wet Bar, Center Island, Eat-in Kitchen
- Flooring: Other, Stone, Tile
- Windows: Screens, Insulated Windows, Window Treatments
- Basement: Full
- Number of fireplaces: 3
- Fireplace features: Family Room, Master Bedroom, Recreation Room
Interior area
- Total structure area: 2,097
- Total interior livable area: 3,069 sqft
- Finished area below ground: 972
Property
Parking
- Total spaces: 3.5
- Parking features: Garage Faces Front, Garage Door Opener, Detached, Attached
- Garage spaces: 3.5
Features
- Stories: 2
- Exterior features: Other
- Has spa: Yes
- Spa features: Hot Tub Spa
- Fencing: Full,Privacy
Lot
- Size: 6,098 sqft
- Dimensions: 50 x 120
- Features: Level, Sidewalk, Ground Cover, Shrubs/Hedges
Details
- Additional structures: Second Garage
- Parcel number: 1515258002
Construction
Type & style
- Home type: SingleFamily
- Architectural style: Contemporary
- Property subtype: Single Family Residence
Materials
- Stone, Other
- Roof: Metal
Condition
- New construction: No
- Year built: 2021
Utilities & green energy
- Sewer: Public Sewer
- Water: Public
- Utilities for property: Natural Gas Connected
Green energy
- Water conservation: Water-Smart Landscaping
Community & neighborhood
Security
- Security features: Carbon Monoxide Detector(s), Closed Circuit Camera(s), Fire Alarm, Smoke Detector(s), Security System
Location
- Region: Rochester
- Subdivision: C O Renshaw Add - Rochester
Other
Other facts
- Listing terms: Cash,VA Loan,Conventional
- Road surface type: Paved
Price history
| Date | Event | Price |
|---|---|---|
| 6/20/2025 | Sold | $900,000-5.3%$293/sqft |
Source: | ||
| 5/24/2025 | Contingent | $950,000$310/sqft |
Source: | ||
| 5/8/2025 | Price change | $950,000-2.6%$310/sqft |
Source: | ||
| 4/30/2025 | Price change | $975,000-2.5%$318/sqft |
Source: | ||
| 4/11/2025 | Listed for sale | $1,000,000+0.1%$326/sqft |
Source: | ||
Public tax history
| Year | Property taxes | Tax assessment |
|---|---|---|
| 2024 | $7,259 +5% | $289,240 +4.1% |
| 2023 | $6,913 +6.4% | $277,730 +3.1% |
| 2022 | $6,495 -3.4% | $269,460 +6.6% |
Find assessor info on the county website
Neighborhood: 48307
Nearby schools
GreatSchools rating
- 6/10McGregor Elementary SchoolGrades: PK-5Distance: 0.4 mi
- 10/10Rochester High SchoolGrades: 7-12Distance: 0.8 mi
- 8/10West Middle SchoolGrades: 6-12Distance: 1.7 mi
Schools provided by the listing agent
- Elementary: McGregor Elementary School
- Middle: West Middle School
- High: Rochester High School
Source: MichRIC. This data may not be complete. We recommend contacting the local school district to confirm school assignments for this home.
Get a cash offer in 3 minutes
Find out how much your home could sell for in as little as 3 minutes with a no-obligation cash offer.
Estimated market value$859,700
Get a cash offer in 3 minutes
Find out how much your home could sell for in as little as 3 minutes with a no-obligation cash offer.
Estimated market value
$859,700

