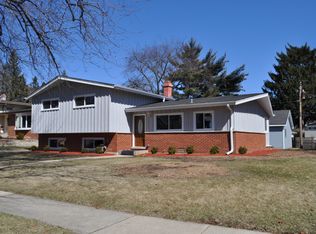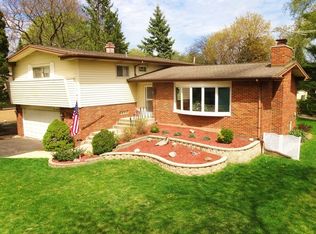Closed
$349,900
523 S 7th St, Dundee, IL 60118
5beds
2,314sqft
Single Family Residence
Built in 1959
8,171.86 Square Feet Lot
$359,200 Zestimate®
$151/sqft
$3,358 Estimated rent
Home value
$359,200
$323,000 - $399,000
$3,358/mo
Zestimate® history
Loading...
Owner options
Explore your selling options
What's special
Welcome to 523 South 7th Street, a charming split-level home in West Dundee! This 2314 sq ft residence offers 5 bedrooms, and 3 bathrooms. Enjoy a large family room for entertaining, a deck, and a spacious detached garage. Close to shopping, dining, public transportation, and outdoor recreation. Move right in to your new home!
Zillow last checked: 8 hours ago
Listing updated: March 07, 2025 at 12:22am
Listing courtesy of:
Frank DeNovi 847-770-3344,
Compass
Bought with:
Rodolfo Magale
American International Realty
Source: MRED as distributed by MLS GRID,MLS#: 12130964
Facts & features
Interior
Bedrooms & bathrooms
- Bedrooms: 5
- Bathrooms: 3
- Full bathrooms: 3
Primary bedroom
- Features: Flooring (Carpet), Bathroom (Full)
- Level: Second
- Area: 180 Square Feet
- Dimensions: 15X12
Bedroom 2
- Features: Flooring (Carpet)
- Level: Second
- Area: 121 Square Feet
- Dimensions: 11X11
Bedroom 3
- Features: Flooring (Carpet)
- Level: Second
- Area: 140 Square Feet
- Dimensions: 14X10
Bedroom 4
- Features: Flooring (Carpet)
- Level: Second
- Area: 150 Square Feet
- Dimensions: 10X15
Bedroom 5
- Level: Lower
- Area: 130 Square Feet
- Dimensions: 10X13
Family room
- Features: Flooring (Carpet)
- Level: Lower
- Area: 345 Square Feet
- Dimensions: 23X15
Foyer
- Level: Main
- Area: 36 Square Feet
- Dimensions: 4X9
Kitchen
- Features: Kitchen (Eating Area-Table Space)
- Level: Main
- Area: 234 Square Feet
- Dimensions: 18X13
Laundry
- Level: Lower
- Area: 54 Square Feet
- Dimensions: 6X9
Living room
- Level: Main
- Area: 442 Square Feet
- Dimensions: 26X17
Heating
- Natural Gas, Forced Air
Cooling
- Central Air
Appliances
- Laundry: In Unit
Features
- Basement: Finished,Partial,Daylight
Interior area
- Total structure area: 0
- Total interior livable area: 2,314 sqft
Property
Parking
- Total spaces: 2
- Parking features: On Site, Detached, Garage
- Garage spaces: 2
Accessibility
- Accessibility features: No Disability Access
Lot
- Size: 8,171 sqft
- Dimensions: 69X125X53X121
Details
- Parcel number: 0327207014
- Special conditions: None
Construction
Type & style
- Home type: SingleFamily
- Property subtype: Single Family Residence
Materials
- Cedar
Condition
- New construction: No
- Year built: 1959
Utilities & green energy
- Sewer: Public Sewer
- Water: Public
Community & neighborhood
Location
- Region: Dundee
Other
Other facts
- Listing terms: Conventional
- Ownership: Fee Simple
Price history
| Date | Event | Price |
|---|---|---|
| 3/5/2025 | Sold | $349,900$151/sqft |
Source: | ||
| 1/15/2025 | Contingent | $349,900$151/sqft |
Source: | ||
| 12/24/2024 | Price change | $349,900-5.4%$151/sqft |
Source: | ||
| 11/12/2024 | Price change | $370,000-3.9%$160/sqft |
Source: | ||
| 10/15/2024 | Price change | $385,000-2.7%$166/sqft |
Source: | ||
Public tax history
Tax history is unavailable.
Neighborhood: 60118
Nearby schools
GreatSchools rating
- 6/10Dundee Highlands Elementary SchoolGrades: K-5Distance: 0.2 mi
- NAOak Ridge SchoolGrades: 6-12Distance: 1.2 mi
- 6/10Dundee Middle SchoolGrades: 6-8Distance: 3.1 mi
Schools provided by the listing agent
- District: 300
Source: MRED as distributed by MLS GRID. This data may not be complete. We recommend contacting the local school district to confirm school assignments for this home.

Get pre-qualified for a loan
At Zillow Home Loans, we can pre-qualify you in as little as 5 minutes with no impact to your credit score.An equal housing lender. NMLS #10287.
Sell for more on Zillow
Get a free Zillow Showcase℠ listing and you could sell for .
$359,200
2% more+ $7,184
With Zillow Showcase(estimated)
$366,384
