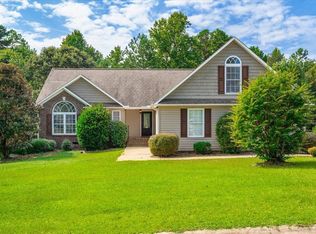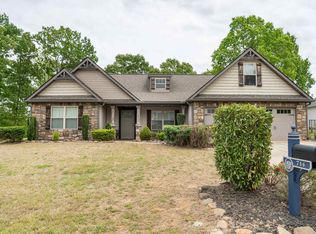Sold co op member
$380,000
523 S Fredrick Way, Boiling Springs, SC 29316
4beds
2,226sqft
Single Family Residence
Built in 2009
0.54 Acres Lot
$412,200 Zestimate®
$171/sqft
$2,158 Estimated rent
Home value
$412,200
$392,000 - $433,000
$2,158/mo
Zestimate® history
Loading...
Owner options
Explore your selling options
What's special
This beautiful custom built 4 bedroom, 2 bath is the PERFECT place to call home! Nestled at the end of a quiet cul-de-sac. When you walk through the front door you are greeted with beautiful flooring, tall, framed windows in the dining room and gorgeous wood beams and fireplace in the great room. The open kitchen has stainless appliances, granite countertops and overlooks the breakfast room and great room. This open floorpan is perfect for entertaining your family and friends! The owners suite features a trey ceiling, a custom walk in closet with plenty of drawers and hanging space and an en suite bathroom. The en suite bathroom has a separate jetted tub, walk in shower, and a duel vanity with granite countertops.There is also a generous sized bonus room that would be ideal as a media room, office or 4th bedroom. Walk out back and enjoy the deck that overlooks the tree lined backyard with a sprinkler system in both the front and back yard. The oversized garage has ample space and steps that lead into the house. Make sure to notice the extra storage space in the generous crawl space. This home is a must see! Schedule your private showing today!
Zillow last checked: 8 hours ago
Listing updated: August 29, 2024 at 04:01pm
Listed by:
JOHN FRAVEL 864-804-9693,
Keller Williams Realty
Bought with:
JOHN FRAVEL
Keller Williams Realty
Source: SAR,MLS#: 294914
Facts & features
Interior
Bedrooms & bathrooms
- Bedrooms: 4
- Bathrooms: 2
- Full bathrooms: 2
Heating
- Forced Air, Electricity
Cooling
- Central Air, Electricity
Appliances
- Included: Dishwasher, Disposal, Microwave, Electric Cooktop
Features
- Ceiling Fan(s), Tray Ceiling(s), Fireplace, Ceiling - Smooth, Solid Surface Counters, Open Floorplan
- Flooring: Carpet, Ceramic Tile, Wood
- Windows: Tilt-Out
- Has basement: No
- Has fireplace: Yes
- Fireplace features: Gas Log
Interior area
- Total interior livable area: 2,226 sqft
- Finished area above ground: 2,226
- Finished area below ground: 0
Property
Parking
- Total spaces: 2
- Parking features: Attached, Garage Faces Side
- Attached garage spaces: 2
Features
- Levels: One
- Patio & porch: Deck, Porch
- Exterior features: Aluminum/Vinyl Trim
- Spa features: Bath
Lot
- Size: 0.54 Acres
- Features: Cul-De-Sac
Details
- Parcel number: 2370041100
- Other equipment: Irrigation Equipment
Construction
Type & style
- Home type: SingleFamily
- Architectural style: Traditional
- Property subtype: Single Family Residence
Materials
- Stone, Vinyl Siding
- Foundation: Crawl Space
- Roof: Architectural
Condition
- New construction: No
- Year built: 2009
Utilities & green energy
- Electric: Broad Rive
- Sewer: Septic Tank
- Water: Public, Spartanbur
Community & neighborhood
Security
- Security features: Smoke Detector(s)
Community
- Community features: None
Location
- Region: Boiling Springs
- Subdivision: Shaftsbury
HOA & financial
HOA
- HOA fee: $150 monthly
- Amenities included: Street Lights
Price history
| Date | Event | Price |
|---|---|---|
| 12/28/2022 | Sold | $380,000-5%$171/sqft |
Source: | ||
| 11/23/2022 | Pending sale | $399,900$180/sqft |
Source: | ||
| 10/18/2022 | Listed for sale | $399,900-2.4%$180/sqft |
Source: | ||
| 10/13/2022 | Listing removed | -- |
Source: Owner | ||
| 9/22/2022 | Price change | $409,900-8.9%$184/sqft |
Source: Owner | ||
Public tax history
| Year | Property taxes | Tax assessment |
|---|---|---|
| 2025 | -- | $22,800 |
| 2024 | $7,913 +0.3% | $22,800 |
| 2023 | $7,885 | $22,800 +153.7% |
Find assessor info on the county website
Neighborhood: 29316
Nearby schools
GreatSchools rating
- 5/10Oakland Elementary SchoolGrades: PK-5Distance: 2.2 mi
- 7/10Boiling Springs Middle SchoolGrades: 6-8Distance: 2.3 mi
- 7/10Boiling Springs High SchoolGrades: 9-12Distance: 1.5 mi
Schools provided by the listing agent
- Elementary: 2-Oakland
- Middle: 2-Rainbow Lake Middle School
- High: 2-Boiling Springs
Source: SAR. This data may not be complete. We recommend contacting the local school district to confirm school assignments for this home.
Get a cash offer in 3 minutes
Find out how much your home could sell for in as little as 3 minutes with a no-obligation cash offer.
Estimated market value
$412,200
Get a cash offer in 3 minutes
Find out how much your home could sell for in as little as 3 minutes with a no-obligation cash offer.
Estimated market value
$412,200

