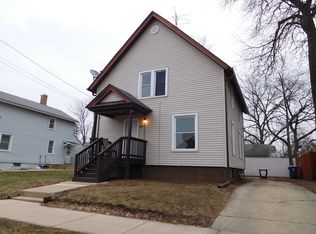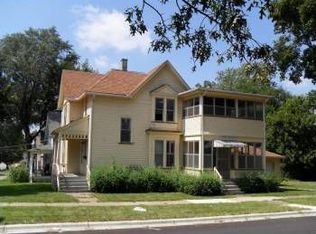Closed
$345,000
523 Spruce St, Aurora, IL 60506
4beds
2,360sqft
Single Family Residence
Built in 1910
6,868 Square Feet Lot
$348,300 Zestimate®
$146/sqft
$3,017 Estimated rent
Home value
$348,300
$313,000 - $387,000
$3,017/mo
Zestimate® history
Loading...
Owner options
Explore your selling options
What's special
4 Bed | 3 Bath | Remodeled Basement | Spacious & Welcoming Looking for your next place to call home? Discover this beautifully maintained 4-bedroom, 3-bathroom corner lot home located in the heart of Aurora's vibrant Fox Valley River area. This spacious, inviting property offers the perfect blend of comfort, updates, and community. Inside, enjoy a generous floor plan, including a mud room, an open formal living and dining room, additional areas on the main level and in the basement for a den, office or storage space, a private primary en suite with a walk-in closet, a beautifully updated kitchen, and a fully remodeled basement (2024)-ideal for relaxing or entertaining. The home has high ceilings, plenty of windows that permeate the natural sunlight, a private deck, and a garage. Outside, you're just minutes from downtown Aurora, the Hollywood Casino, top-rated schools, restaurants, and public transit, with easy access to parks, trails, and the scenic Fox Valley River. Whether you're biking, walking, or gathering with neighbors, this safe and peaceful community is the perfect place to grow, thrive, and call home. "A quiet, neighborly vibe with everything you need close by."
Zillow last checked: 8 hours ago
Listing updated: September 27, 2025 at 05:39am
Listing courtesy of:
Krystal Williams 708-855-1549,
@properties Christie's International Real Estate
Bought with:
Edgardo Guerrero
REMAX Legends
Source: MRED as distributed by MLS GRID,MLS#: 12368953
Facts & features
Interior
Bedrooms & bathrooms
- Bedrooms: 4
- Bathrooms: 3
- Full bathrooms: 3
Primary bedroom
- Features: Bathroom (Full)
- Level: Second
- Area: 169 Square Feet
- Dimensions: 13X13
Bedroom 2
- Level: Second
- Area: 144 Square Feet
- Dimensions: 12X12
Bedroom 3
- Level: Second
- Area: 154 Square Feet
- Dimensions: 14X11
Bedroom 4
- Level: Second
- Area: 180 Square Feet
- Dimensions: 15X12
Dining room
- Level: Main
- Area: 156 Square Feet
- Dimensions: 12X13
Family room
- Level: Basement
- Area: 210 Square Feet
- Dimensions: 14X15
Foyer
- Level: Main
- Area: 84 Square Feet
- Dimensions: 7X12
Kitchen
- Level: Main
- Area: 143 Square Feet
- Dimensions: 13X11
Laundry
- Level: Basement
- Area: 168 Square Feet
- Dimensions: 12X14
Living room
- Level: Main
- Area: 456 Square Feet
- Dimensions: 24X19
Mud room
- Level: Main
- Area: 55 Square Feet
- Dimensions: 5X11
Office
- Level: Main
- Area: 99 Square Feet
- Dimensions: 9X11
Recreation room
- Level: Basement
- Area: 294 Square Feet
- Dimensions: 21X14
Heating
- Natural Gas
Cooling
- Central Air
Features
- Basement: Finished,Full
Interior area
- Total structure area: 0
- Total interior livable area: 2,360 sqft
Property
Parking
- Total spaces: 3
- Parking features: On Site, Detached, Garage
- Garage spaces: 1
Accessibility
- Accessibility features: No Disability Access
Features
- Stories: 2
Lot
- Size: 6,868 sqft
- Dimensions: 68X101
Details
- Parcel number: 1521209011
- Special conditions: None
Construction
Type & style
- Home type: SingleFamily
- Property subtype: Single Family Residence
Materials
- Frame
Condition
- New construction: No
- Year built: 1910
Utilities & green energy
- Sewer: Public Sewer
- Water: Public
Community & neighborhood
Location
- Region: Aurora
Other
Other facts
- Listing terms: FHA
- Ownership: Fee Simple
Price history
| Date | Event | Price |
|---|---|---|
| 9/26/2025 | Sold | $345,000-1.4%$146/sqft |
Source: | ||
| 8/5/2025 | Contingent | $350,000$148/sqft |
Source: | ||
| 7/29/2025 | Price change | $350,000-2.8%$148/sqft |
Source: | ||
| 7/22/2025 | Price change | $360,000-2.7%$153/sqft |
Source: | ||
| 7/1/2025 | Price change | $370,000-2.6%$157/sqft |
Source: | ||
Public tax history
| Year | Property taxes | Tax assessment |
|---|---|---|
| 2024 | $6,547 +4.7% | $90,681 +11.9% |
| 2023 | $6,255 +4% | $81,023 +9.6% |
| 2022 | $6,013 +4.8% | $73,926 +7.4% |
Find assessor info on the county website
Neighborhood: West Park
Nearby schools
GreatSchools rating
- 4/10Greenman Elementary SchoolGrades: PK-5Distance: 0.4 mi
- 6/10Jefferson Middle SchoolGrades: 6-8Distance: 1 mi
- 4/10West Aurora High SchoolGrades: 9-12Distance: 0.9 mi
Schools provided by the listing agent
- District: 129
Source: MRED as distributed by MLS GRID. This data may not be complete. We recommend contacting the local school district to confirm school assignments for this home.

Get pre-qualified for a loan
At Zillow Home Loans, we can pre-qualify you in as little as 5 minutes with no impact to your credit score.An equal housing lender. NMLS #10287.
Sell for more on Zillow
Get a free Zillow Showcase℠ listing and you could sell for .
$348,300
2% more+ $6,966
With Zillow Showcase(estimated)
$355,266
