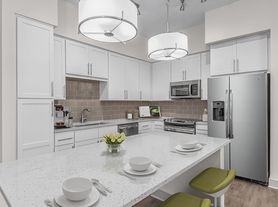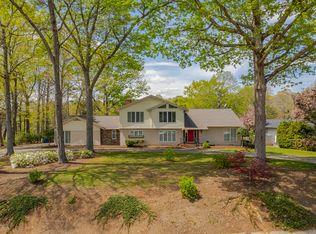A custom-built Dixon Kirby home located in one of Raleigh's premier Inside-the-Beltline neighborhoods, offering 4 bedrooms, 3.5 baths, and a versatile bonus room. Thoughtfully designed for both comfort and style, it features a grand staircase, a gourmet kitchen with premium appliances and adjoining scullery, a private office, and a main-level primary suite with a spa-like bath. Elegant details include reclaimed cherry wood paneling, hand-forged iron railings, and spacious living areas that balance sophistication with livability. Outdoor living is exceptional, with a covered terrace featuring Ipe wood flooring, a wood-burning fireplace, and a built-in gas grill, all overlooking a manicured lawn with irrigation, fenced yard, and a detached two-car garage. Combining timeless craftsmanship and modern luxury, this home is a rare find in an ideal Raleigh location.
*No smoking
*Pets are negotiable
*Utilities separate
*Tenants are enrolled in our Resident Benefits Package and Group Rate Internet. These include quarterly HVAC filters mailed directly to the home, renters insurance, and group pricing for 1 gig internet
*Property Manager: Keyrenter Raleigh Property Management
*Application processing time is 1-3 business days. Please review Keyrenter's Application Criteria prior to applying
*Other terms, fees, and conditions may apply. All information is deemed reliable but not guaranteed and is subject to change
Keyrenter Raleigh
4242 Six Forks Rd. Ste 1550, Raleigh, NC 27609
House for rent
$6,795/mo
523 Vick Ave, Raleigh, NC 27612
4beds
3,997sqft
Price may not include required fees and charges.
Single family residence
Available now
Cats, dogs OK
Central air
In unit laundry
Attached garage parking
Natural gas, fireplace
What's special
Fenced yardWood-burning fireplaceDetached two-car garageGourmet kitchenManicured lawnVersatile bonus roomHand-forged iron railings
- 4 days |
- -- |
- -- |
Travel times
Looking to buy when your lease ends?
Get a special Zillow offer on an account designed to grow your down payment. Save faster with up to a 6% match & an industry leading APY.
Offer exclusive to Foyer+; Terms apply. Details on landing page.
Facts & features
Interior
Bedrooms & bathrooms
- Bedrooms: 4
- Bathrooms: 4
- Full bathrooms: 4
Rooms
- Room types: Breakfast Nook, Dining Room, Master Bath, Office
Heating
- Natural Gas, Fireplace
Cooling
- Central Air
Appliances
- Included: Disposal, Dryer, Microwave, Range Oven, Refrigerator, Washer
- Laundry: In Unit
Features
- Range/Oven, Walk-In Closet(s)
- Flooring: Hardwood
- Has fireplace: Yes
Interior area
- Total interior livable area: 3,997 sqft
Property
Parking
- Parking features: Attached, Garage
- Has attached garage: Yes
- Details: Contact manager
Features
- Patio & porch: Deck, Patio
- Exterior features: Easy Access to I-440, Guest Parking, Heating: Gas, High/Vaulted Ceilings, Living Room, Near Downtown Raleigh, Range/Oven, Stainless Steel Appliances
- Fencing: Fenced Yard
Details
- Parcel number: 0795850085
Construction
Type & style
- Home type: SingleFamily
- Property subtype: Single Family Residence
Utilities & green energy
- Utilities for property: Cable Available
Community & HOA
Location
- Region: Raleigh
Financial & listing details
- Lease term: Contact For Details
Price history
| Date | Event | Price |
|---|---|---|
| 10/20/2025 | Listed for rent | $6,795$2/sqft |
Source: Zillow Rentals | ||
| 10/6/2025 | Sold | $1,600,000-10.9%$400/sqft |
Source: | ||
| 9/18/2025 | Pending sale | $1,795,000$449/sqft |
Source: | ||
| 8/19/2025 | Price change | $1,795,000-5.3%$449/sqft |
Source: | ||
| 7/23/2025 | Price change | $1,895,000-5%$474/sqft |
Source: | ||

